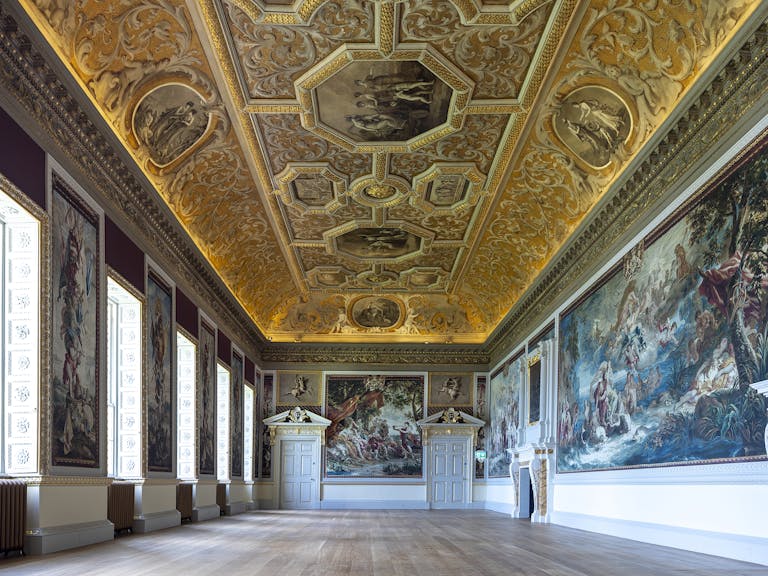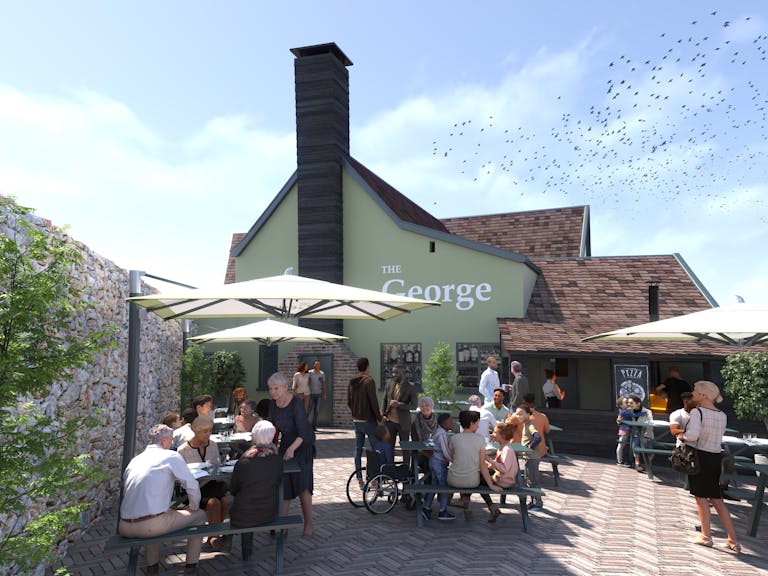Hong Kong Cricket Club Gap Pavilion Project

Purcell is pleased to announce its latest project at the Hong Kong Cricket Club — a full building alteration and upgrade to the Gap Pavilion: a modernist-style building completed 10 years ago. This project aims to improve the operational layout, provide an enclosure to the pavilion, and modernise its interior and function.
The brief calls for creating a controlled interior environment and addressing the lack of acoustic separation from the busy road behind the pavilion. The proposed design will maintain the connection between the pavilion and the adjacent cricket ground, supporting its continued use by members and guests during training and matches.
The new interior space is also intended for use by members for private events, requiring a design that optimises occupancy and provides a more efficient layout in line with other club facilities.



Retaining the pavilion's distinct modernist character, it will be rooted within its natural context, while prioritising high visibility through its distinctive operable window system, allowing users uninterrupted views to engage with the surrounding sporting activities. The proposed design strictly emerges from the composition of the existing building and completes the symmetry of the façade by adding a new extension.
The project is being overseen by Purcell’s Hong Kong studio Partner Steve Phillips, alongside our in-house Authorised Person and Lead Architect, Heiren Lo.
Construction has begun, following the official project kick-off late last month.



