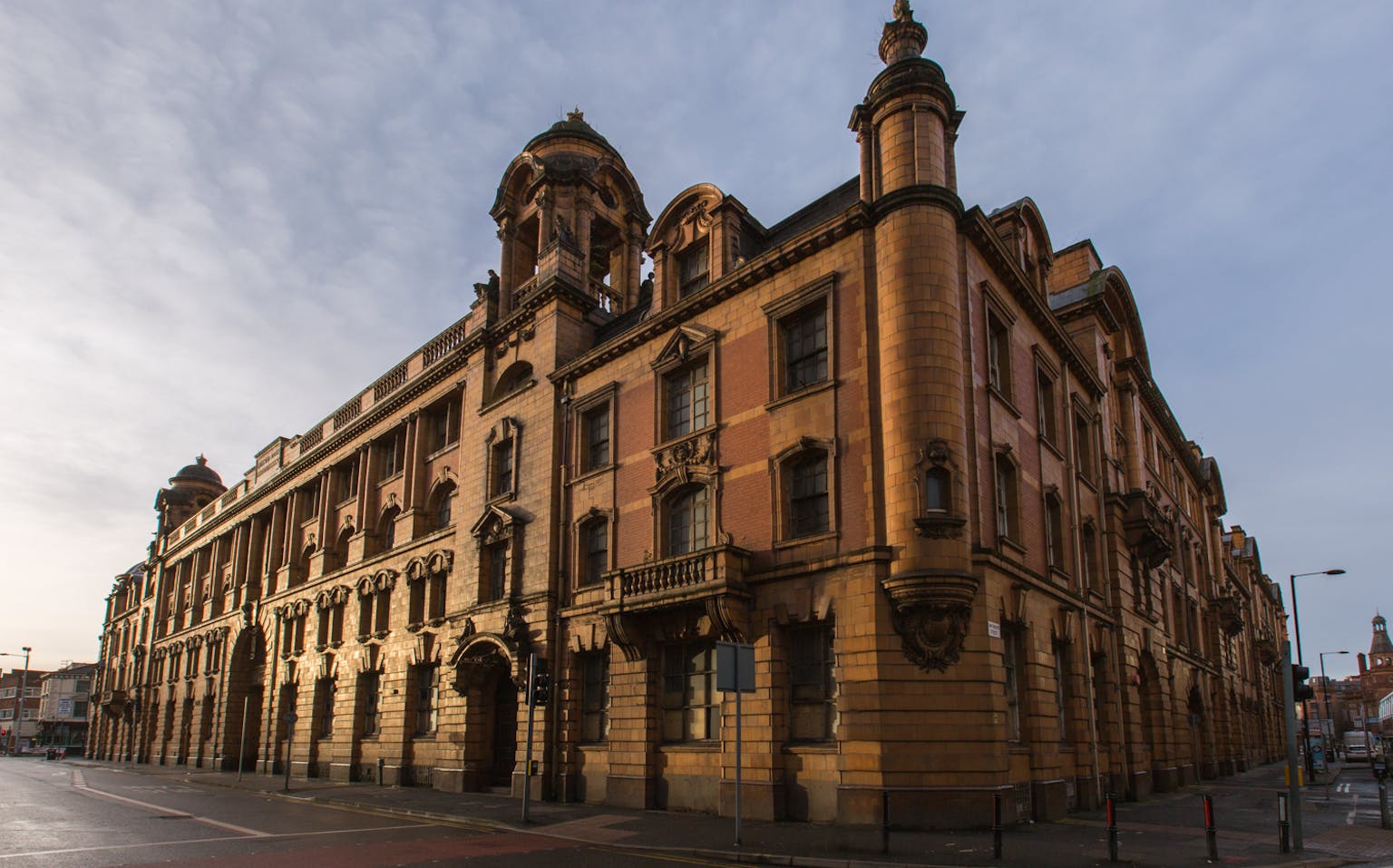Major works approved for London Road Fire Station, Manchester

Planning permission has been granted for the restoration and adaptation of Grade II* listed London Road Fire Station in Central Manchester. The proposed scheme, by the UK’s leading heritage and conservation architects.
Purcell, converts the landmark heritage building into a thriving mixed-use community development, comprising workplace, food and beverage, a boutique hotel and event space, on behalf of Allied London.
Located on a high-profile triangular site, opposite Manchester Piccadilly, the former Fire Station and police headquarters has been largely unused since its closure in 1986. The new design celebrates the significant historical and architectural value of the existing building — originally built in 1906 — by updating it for 21st century use with sensitive interventions that make it accessible to the public.
Purcell’s proposal retains, where possible, the existing layout of the interior, with alterations minimised in order to retain the original character and exhibit the surviving patina of the architecture. Restoration work will include the repair of structural red-brick and ironworks, as well as window glazing where required and the roof covering, which will improve the building’s thermal performance and sustainably safeguard its future.
Tom Brigden, Associate at Purcell, said:
“Manchester has long been recognised for the quality of its Victorian and Edwardian period buildings, which reflect the status of the city as one of the wealthiest in the British Empire at the time. Purcell is immensely proud to be working on two of the city’s finest landmark buildings, Manchester Town Hall and London Road Fire Station. At the time of its construction, the latter was at the cutting edge of urban design, a purpose built home for the city’s fire and emergency services, but also incorporating accommodation for firemen and their families, a police station and coroner’s court. We can’t wait for these incredibly significant spaces to be returned to use, and for the building to once more be a hive of activity for the city.”
The former Engine Room — one of the largest, most open spaces — will be converted for commercial use, retaining the historic interior of glazed-brick walls and avoiding unecessary partitions in order to keep the space fully open. Workspace will be aimed specifically at the creative industries and include open-plan as well as high-quality live-or-work units. The former police station will be converted into a gym and wellness facility, while the Coroners Court will be preserved and fit-out to host functions and events.
A 42-bed boutique hotel will provide accommodation in the north and east wings of the building, focused around the ground-floor entrance on Whitworth Street, with combined banqueting and conference facilities. A new-build extension of 19 additional bedrooms is proposed adjacent to the London Road internal courtyard elevation, making reference to the existing industrial fabric with metallic cladding.
A reinvigorated central courtyard forms the social heart of the new development, with contemporary interventions complementing the existing building to sit harmoniously within the historic space. Retail, leisure and wide-ranging food and beverage options — which will prioritise local operators — occupy the perimeter of the internal courtyard, with proposed glass canopies creating partially-covered areas for outdoor seating. External walkways at second- and third-floor levels will be repaired to match the existing structure and re-use sections of ironwork removed fro elsewhere, where possible.
The building’s first phase was approved in July 2017, with Purcell subsequently appointed to bring forward Phase 2.



