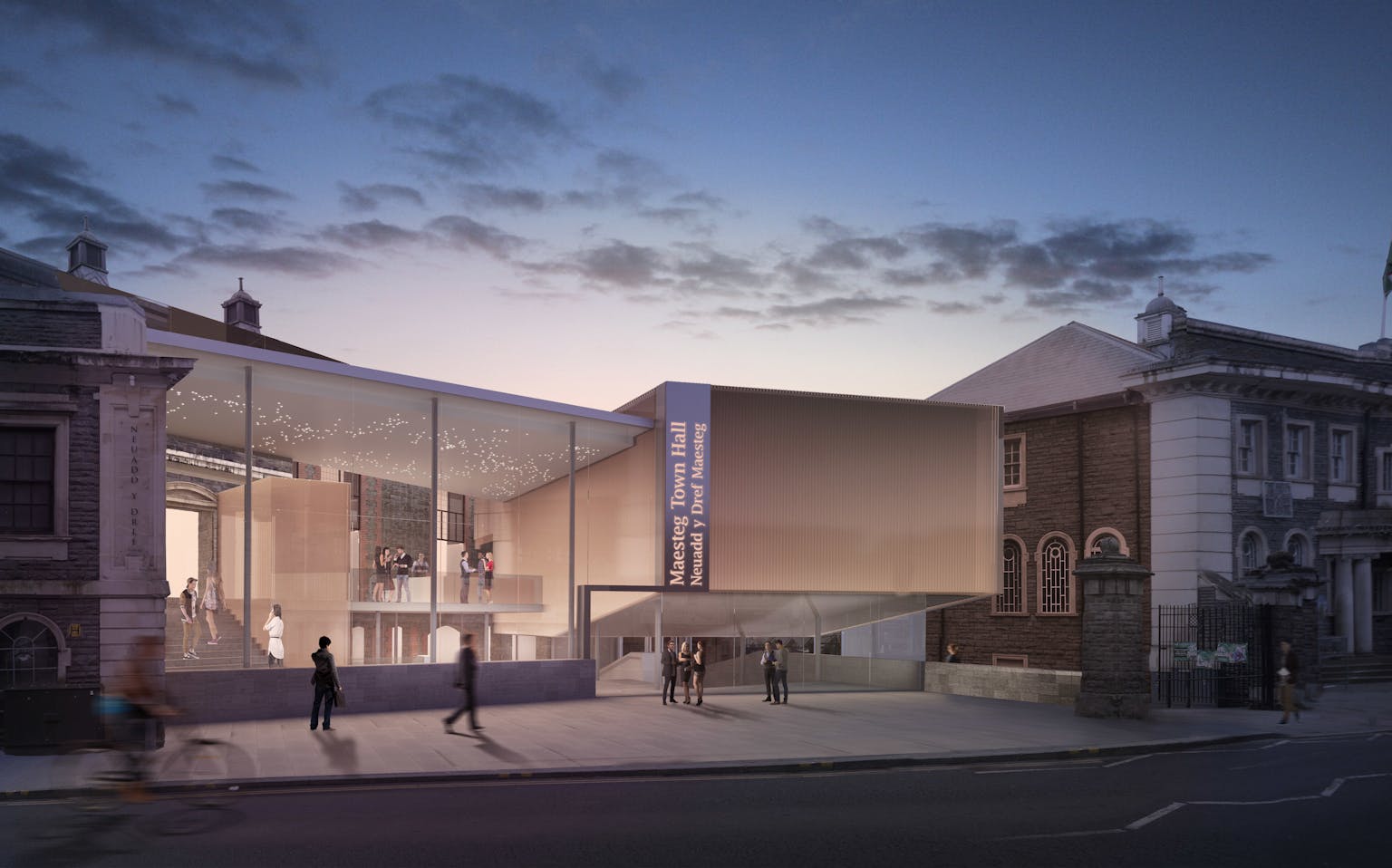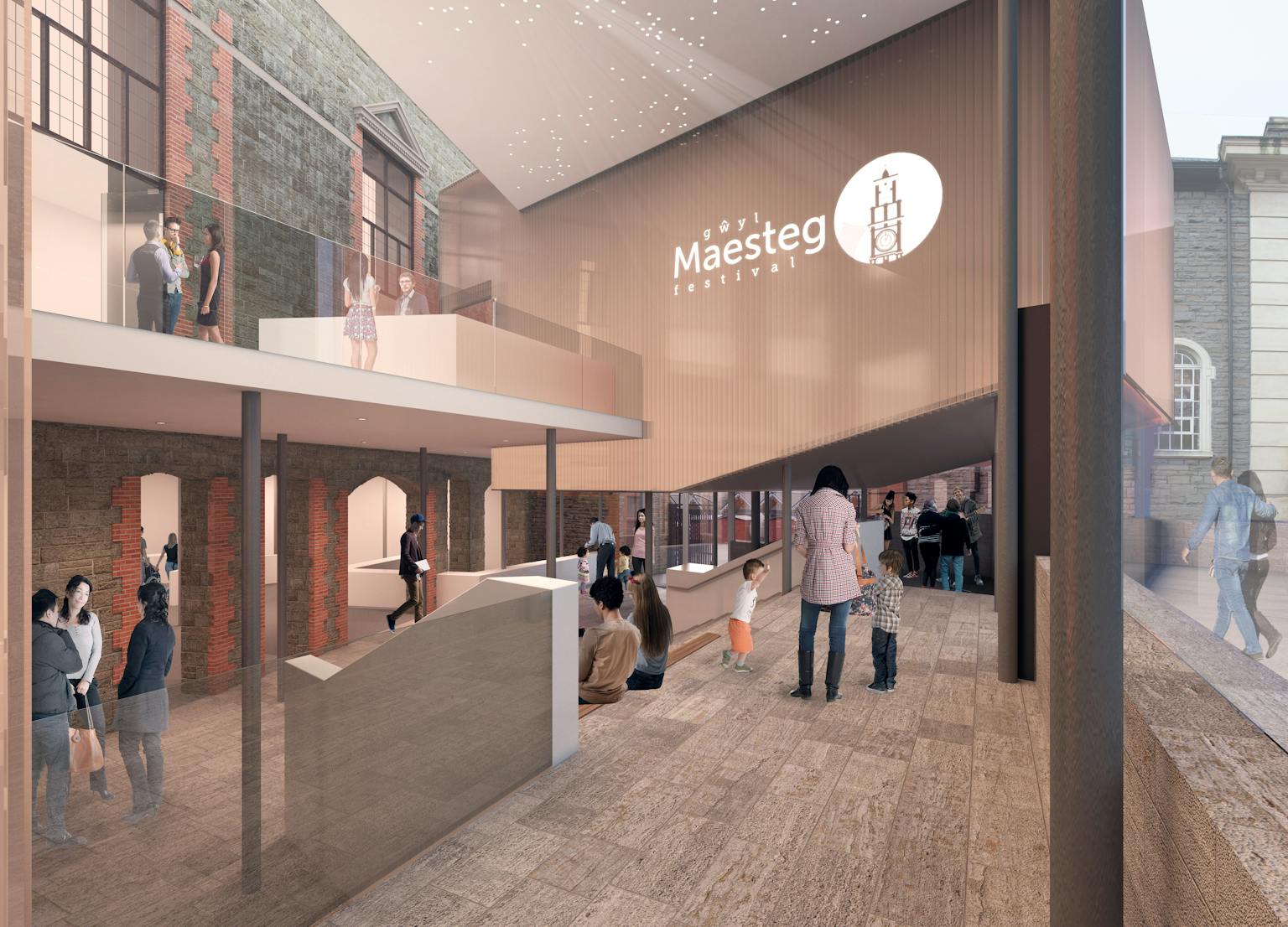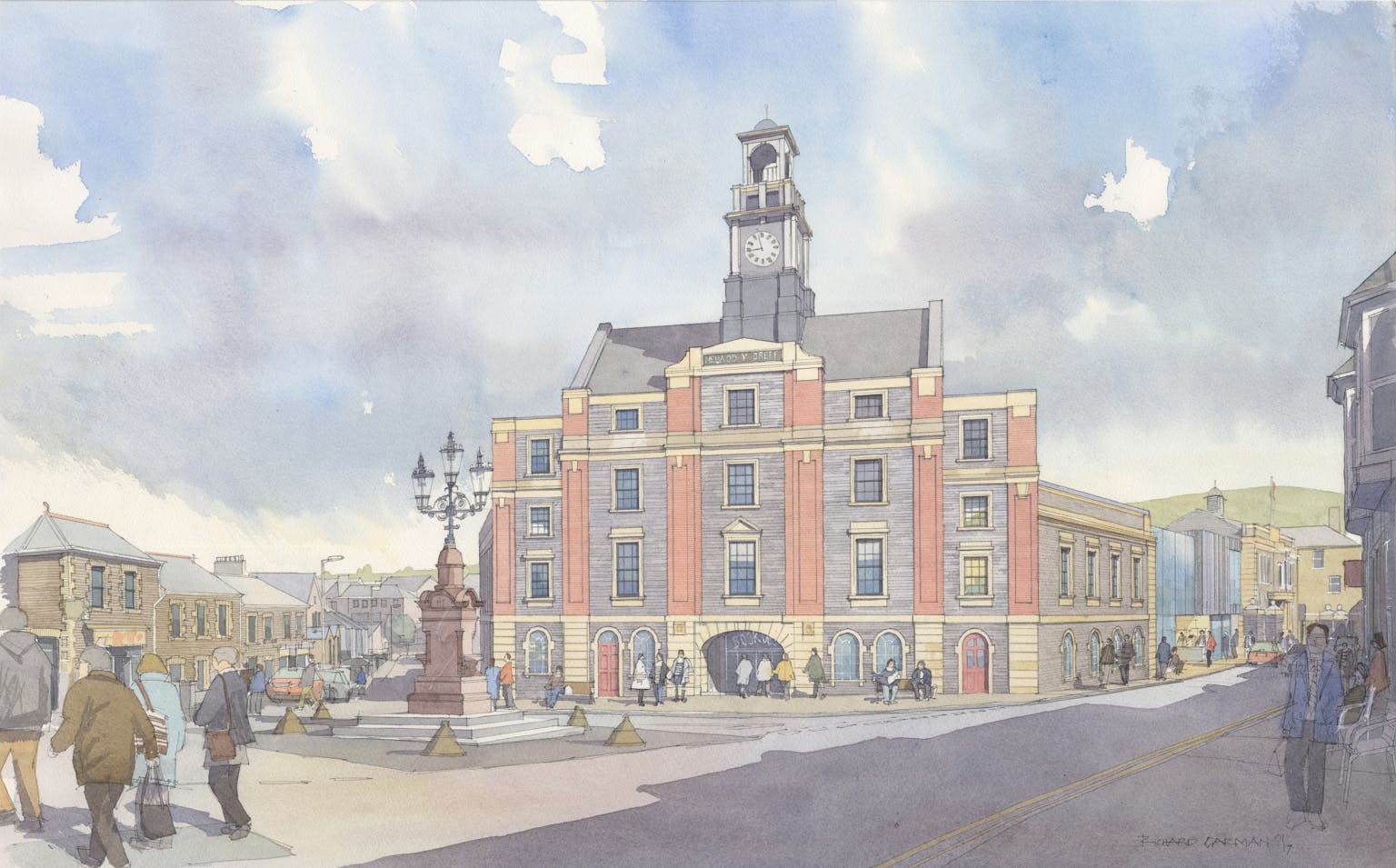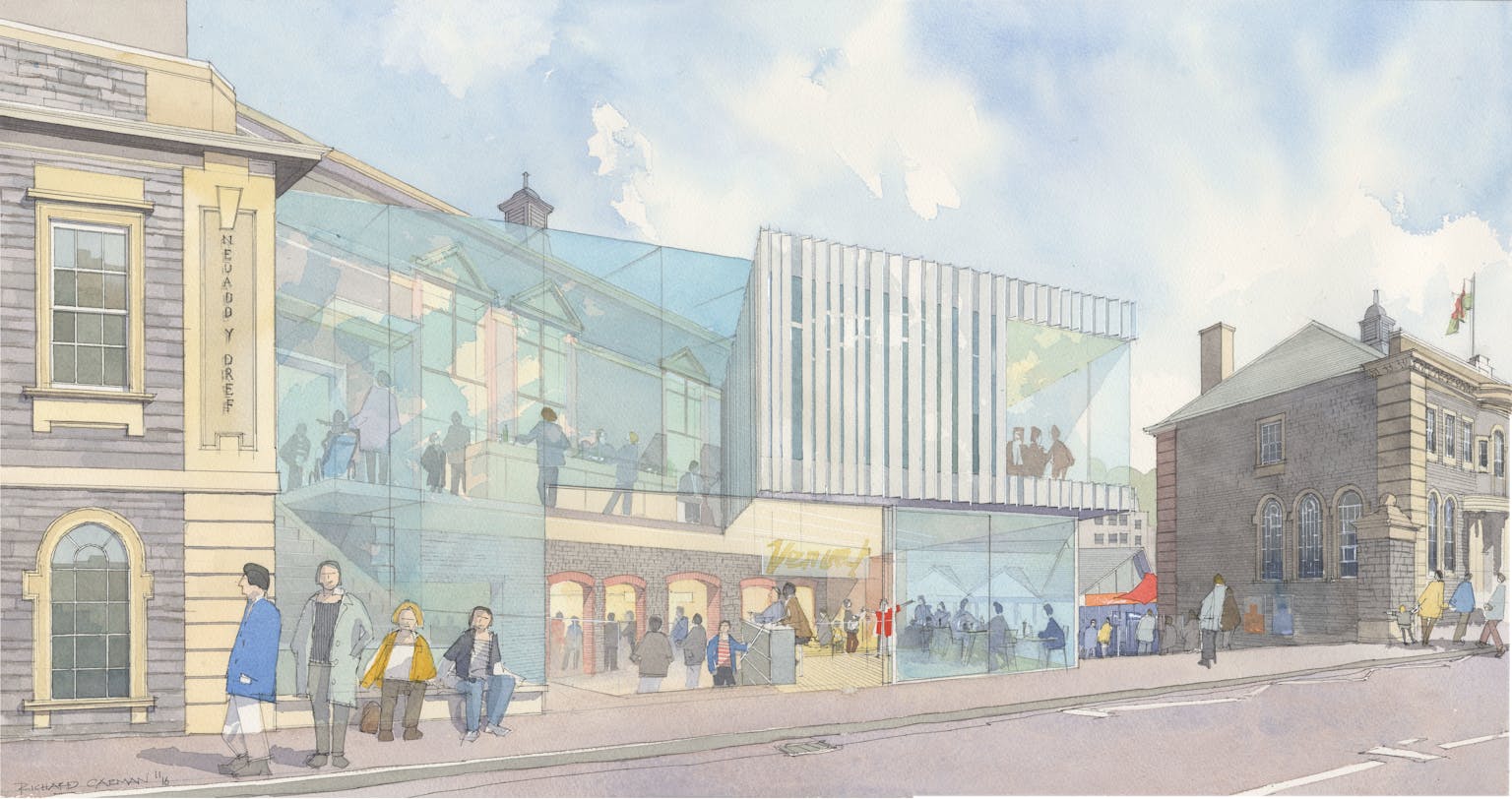The Future of Maesteg Town Hall

Maesteg Town Hall is a late 19th Century building in the heart of Maesteg town, its construction was funded by both C.R.M Talbot and a contribution from the wages of the Valley's miners. Completed in 1881, it has been the nucleus around which Maesteg has evolved, and has a great presence in the community’s hearts and minds, having formed as the backdrop to day-to-day life for 140 years.
I grew up in Cwm Ogwr, a few valleys over from Cwm Llynfi, and when I joined Purcell in 2016, my first task at the practice was to draw up design options for the future of Maesteg Town Hall before the major project was even a possibility. When I later qualified as an Architect, I used Maesteg Town Hall as my professional case study; and since then, it’s been fantastic to be involved in the project at every stage from a personal and professional perspective.
Maesteg Town Hall was built, and still functions, as a performance venue. Its first floor features a large hall which has hosted a range of locally iconic events throughout Maesteg’s history. Originally, and up until 2016, the lower ground floor of the Town Hall functioned as a vibrant indoor community market space. But, as with many high streets and markets across the country, globalization has meant that many of these local spaces have collapsed, and that was unfortunately the case for the once-bustling market.

Bridgend County Borough Council, partnering with Awen Cultural Trust, were looking to develop a new vision for the building that would secure its place in the lives of future generations and ensure its operational sustainability. Following a four-year period of design development, we’re undertaking a major conservation and repairs package to ensure the Town Hall is safeguarded for future generations which will allow Maesteg to become the bustling cultural space it once was. The project’s completion will symbolise what we have missed during 2020: community spaces to meet, learn and socialise.
Our team is adding a new studio theatre, a large entrance foyer, a cafe and bar as well as a library space. We’re also introducing new heritage and volunteering spaces, and informal workplaces that encourage people of all ages and backgrounds to visit the hall and experience its heritage. The community library space is varied in its offer, providing work pods and rooms for local entrepreneurs and user groups, as well as dedicated areas for children and families. Once the works are complete the Town Hall will be capable of hosting a whole range of new events and functions that support the local community as much as possible.
The design of the new cultural facilities reflects the building’s revitalized position and references the history of the Llynfi Valley. The new studio extension will be clad in a deep orange polycarbonate, complimenting the Town Hall’s intricate clay and terracotta accents while referencing the wider mining heritage through the earthy colours associated with iron ore and the headgear of the former local collieries.
Key architectural moves include the highly transparent facade of the new extension to retain views to the Town Hall’s impressive western elevation, and the design of tiered, pennant stone steps falling seamlessly from Talbot St and into the new entrance foyer and community spaces beyond.This will allow visitors to view the Town Hall’s existing facades, and are intended to provide an extension of the public realm to encourage as many people as possible to interact with the building.

Despite the significant changes to the scope and ambition of the project, the design team has taken great efforts to preserve the Town Hall’s heritage. Major investment has been made to carefully conserve, repair and refurbish the building’s historic fabric which will be for all to see upon re-opening. For both the conservation and new build extension works, we’re sourcing as many local materials and as much local labor as possible. The contractor, Knox & Wells Ltd, is family run and based in Cardiff, and they have a number of relationships with local family run businesses and subcontractors. The site managers are assisted by a recent graduate, and this is his very first project where he’s training on the job. The contractor also has a strong relationship with local colleges where a number of apprentices have been sourced.

As we often see with historic buildings, they were never designed to be accessible in a way that we'd expect them to be now. The extension’s fundamental role is to ensure access for all (to all key levels), which is achieved by the addition of a number of carefully positioned lifts and the inclusion of a fully certified Changing Places facility, which is a great investment to ensure the Town Hall is entirely inclusive.
A major challenge has been the design for the restoration of the Town Hall’s clock tower and cupolas, which due to their exposure to decades of weathering, were in a very poor state of repair. Innovative 3D design techniques and comprehensive site surveys have produced a repairs strategy which sees the cupola and elements of the clocktower carefully removed and repaired by highly skilled joiners and clock specialists.
We’ve been on site since March 2020. As the building is 140 years old, almost every week we’re uncovering elements that were totally unforeseen. Some of the more interesting findings to date include the hand engraving of signatures on the beams within the clocktower dating back as far as 1912, the uncovering of ornate cast iron columns previously concealed behind the modern first floor bar and the original infilled arches within the former market hall following the removal of the masonry paint. It is fantastic to uncover further history of Maesteg crafted in the iron and stone, and once complete, these significant elements will continue to be preserved for future generations to admire.

