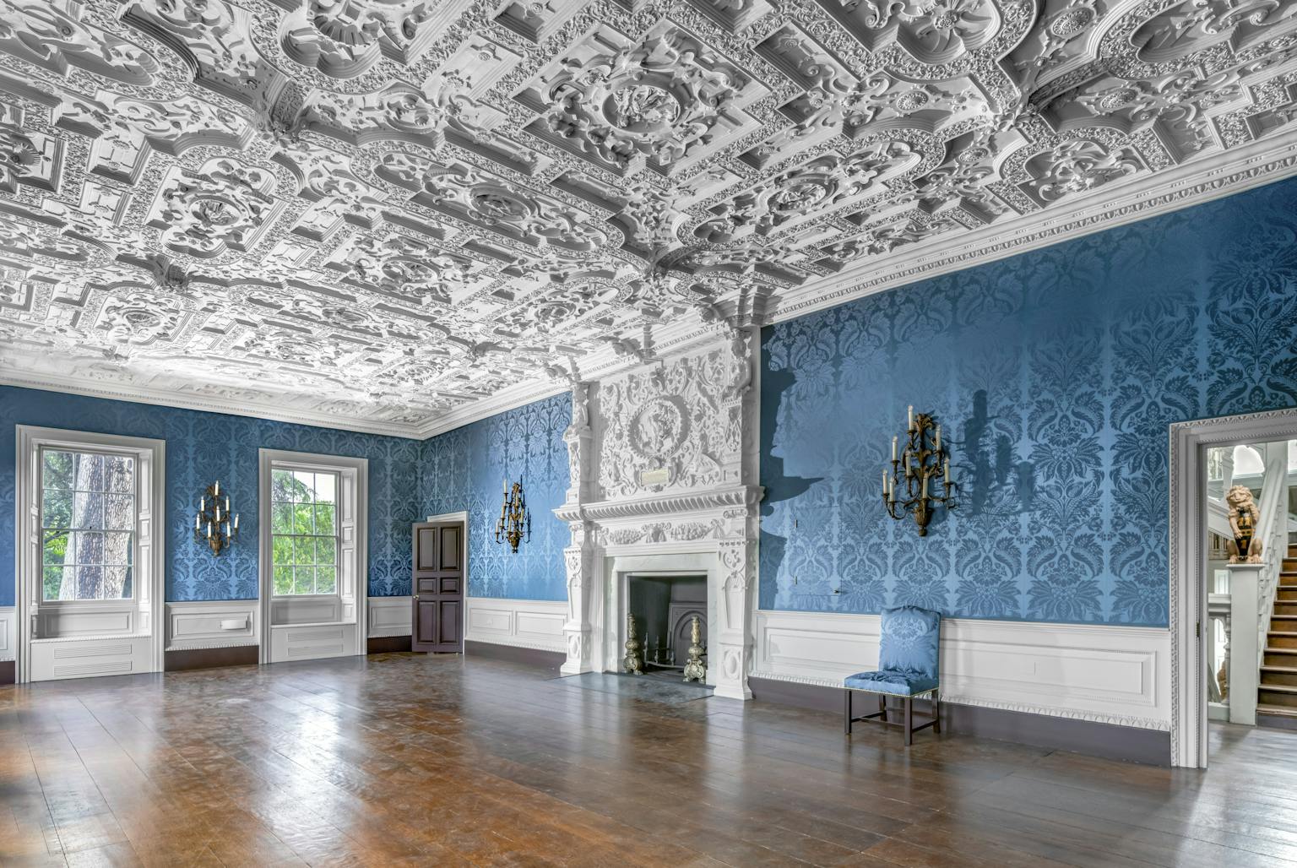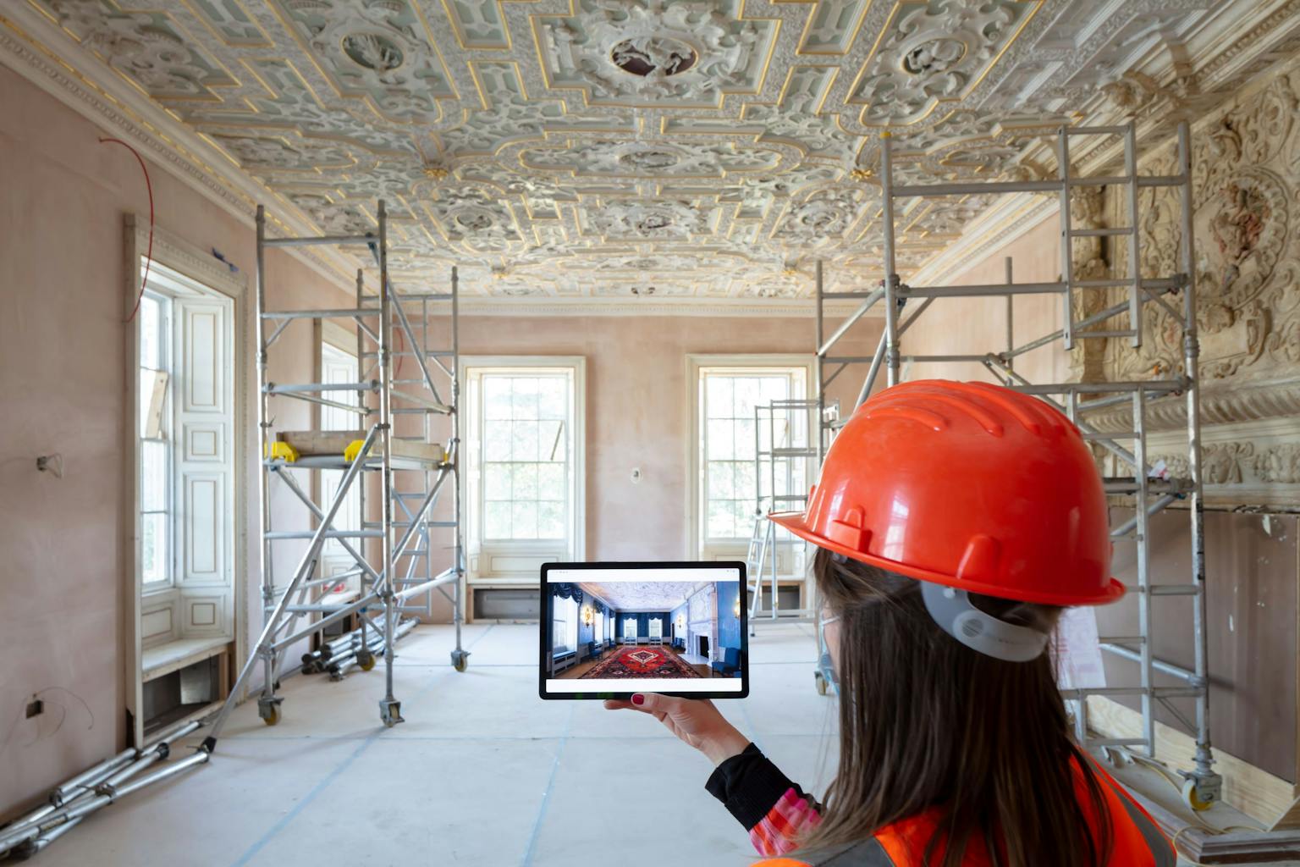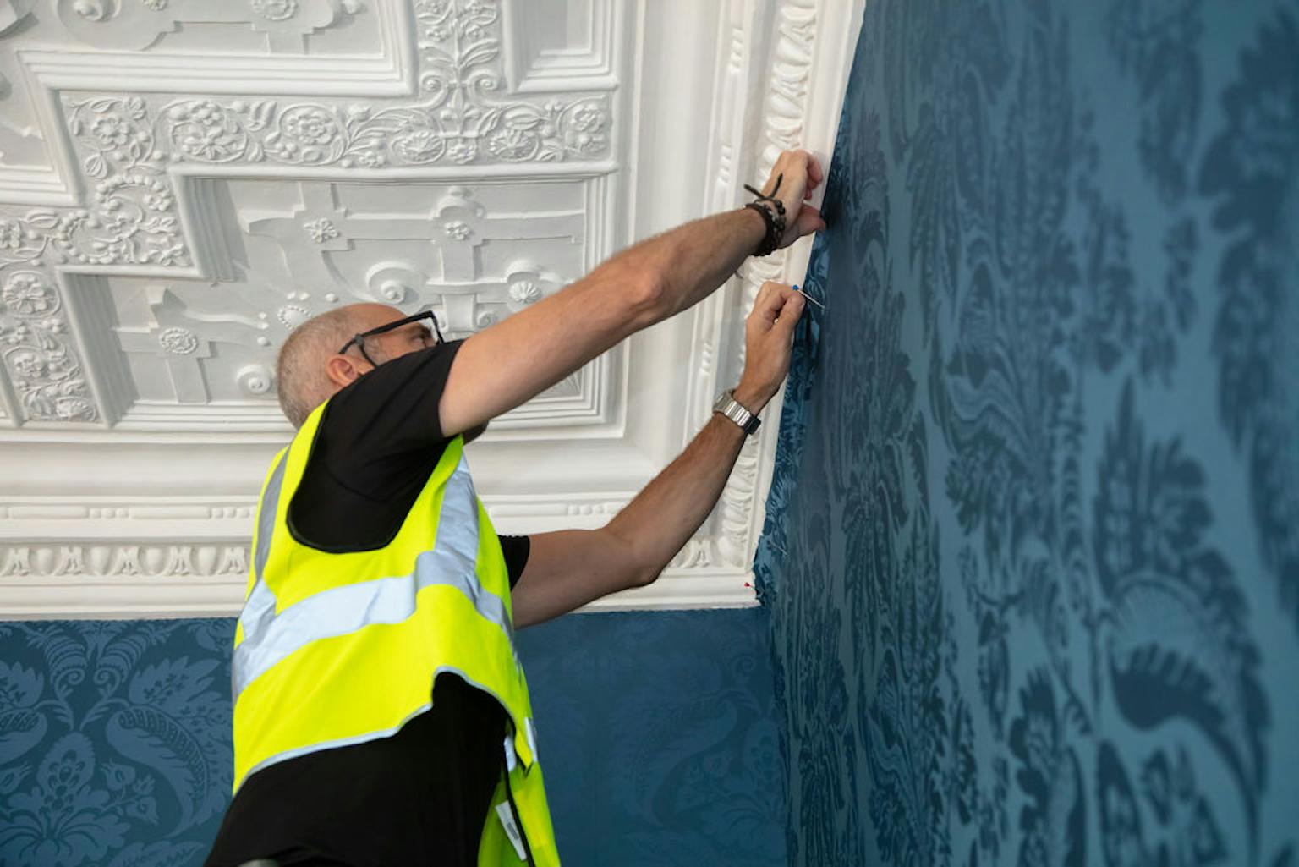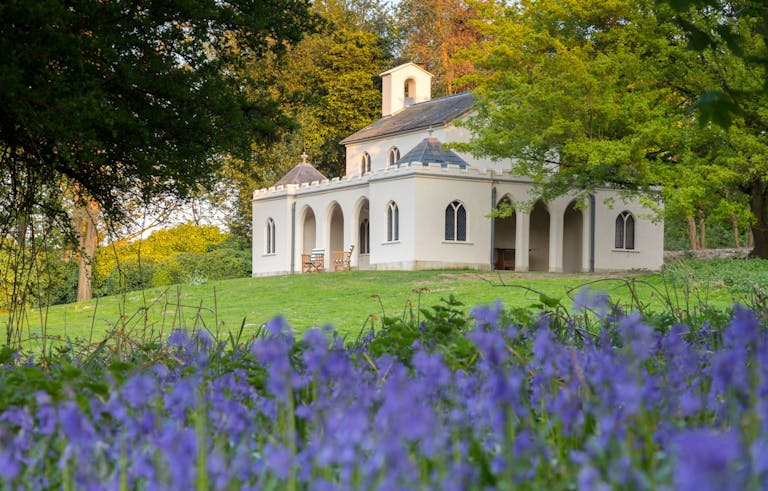
Boston Manor House
Awakening a hidden gem for the community
- Location
- London & South East
- Client
- National Lottery Heritage Fund
- Awards
- Civic Trust Awards: AABC Conservation Award 2023
- Shortlist
- Georgian Group Awards 2022
- NLA Awards 2021: Unbuilt Category
- RICS 2024: Heritage
- AJ Architecture Awards 2024: Heritage
The Boston Manor project has seen a historic manor house transformed into a new community heritage asset and creative business hub through a programme of careful restoration and sensitive adaptation.
The Purcell team, working alongside talented craftspeople and a dedicated client team, have carefully blended old and new to create a new, fully immersive visitor attraction.
Built in 1622, Boston Manor is a Grade I-listed Jacobean mansion located in the West London Borough of Hounslow, situated in the heart of the Boston Manor Conservation Area. Having undergone many alterations during the late 18th and early 19th Centuries, Boston Manor fell into a slow decline after the First World War, eventually ending up on the Heritage At Risk Register.
Commissioned by the London Borough of Hounslow, and supported by the National Lottery Heritage Fund, our task was to revitalise this heritage asset and reimagine it from a former private dwelling into a community asset open to all, as a means to secure its future.
The project can broadly be categorised into four sections of work:
Securing and preserving the external fabric of the building, including the roof; re-presenting the historic interiors of the main house; introducing modern visitor facilities, including a lift, café and toilets; and creating a creative hub in the former service wing.

Our team analysed and identified the house’s potential and capacity for change: the historic rooms could be conserved and restored whilst still providing flexible spaces for events, exhibitions and interpretation areas, enabling community use.
— Harriet Pillman, Senior Architect
In-Depth Historical Research
Throughout the project, our team employed a robust conservation philosophy based on in-depth historical understanding including the consideration of interior fabric, paint analysis, historic wallpapers, and plasterwork, whilst removing unsympathetic alterations that had been made throughout the 20th century.
Specifically, extensive wallpaper and paint analysis has been undertaken to analyse the various design schemes throughout the house, over its 400 years of history. Our team have discovered huge evidential value under the modern interventions, giving an understanding of how the space was decorated — dating from the 1620s to the 1840s.

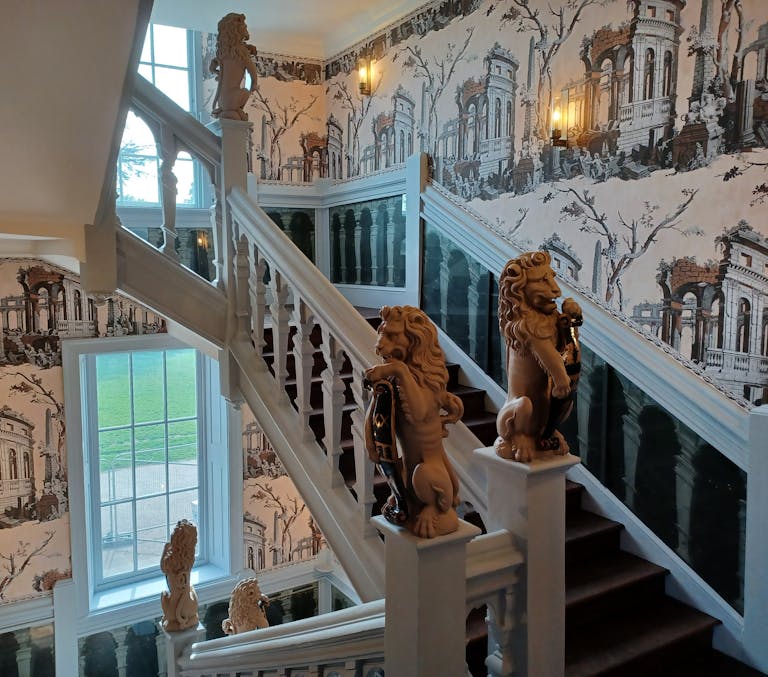

Given the house’s long and rich history, the decision was made to re-display the interior schemes as they would have been in Jacobean, Georgian or Victorian times, based on evidential remains, including wallpaper fragments or paint samples. The house is not a staid museum: interactive displays bring these schemes to life for the visitors and visitor engagement and use of the spaces is actively encouraged.
— Harriet Pillman, Senior Architect
The State Drawing Room
The Drawing Room is the jewel of the house and retains its magnificent and finely-worked early-17th century plaster ceiling and ornate overmantle. However, the decision to restore the room to its mid-18th century splendour was based on the significant change to the size of the windows in the 1730s that would have entailed a new decorative scheme, which documentary evidence indicated lasted until 1786.
Research undertaken in 2019 uncovered a few blue silk fibres on one of the walls which suggested that the walls had once been hung with fabric. Given this evidence and the fact that the family was at the height of its social standing in the eighteenth century, it was judged that a silk damask would be appropriate. This has been specially woven, copying a 1730-50s design dyed to match a contemporary blue, and finished with a silk edging braid to match.
The State Bedroom
The State Bedroom was refurbished in the 1960s with a yellow flock wallpaper and had a colourful paint scheme to the ceiling dating to the 1840s which overpowered the natural beauty of the Jacobean plasterwork. Our ambition was to bring the aesthetic back to what first owner Mary Reade’s bedroom might have looked like when the house was first built in the 1620s: with proposed tapestries and fabric hung on the walls, a rich red silk bed and candlelight.
To assist with fundraising and gain support from various stakeholders for this dramatic makeover, our in-house graphics team produced high-quality visualisations, seen here, of what the spaces would look like post-restoration.
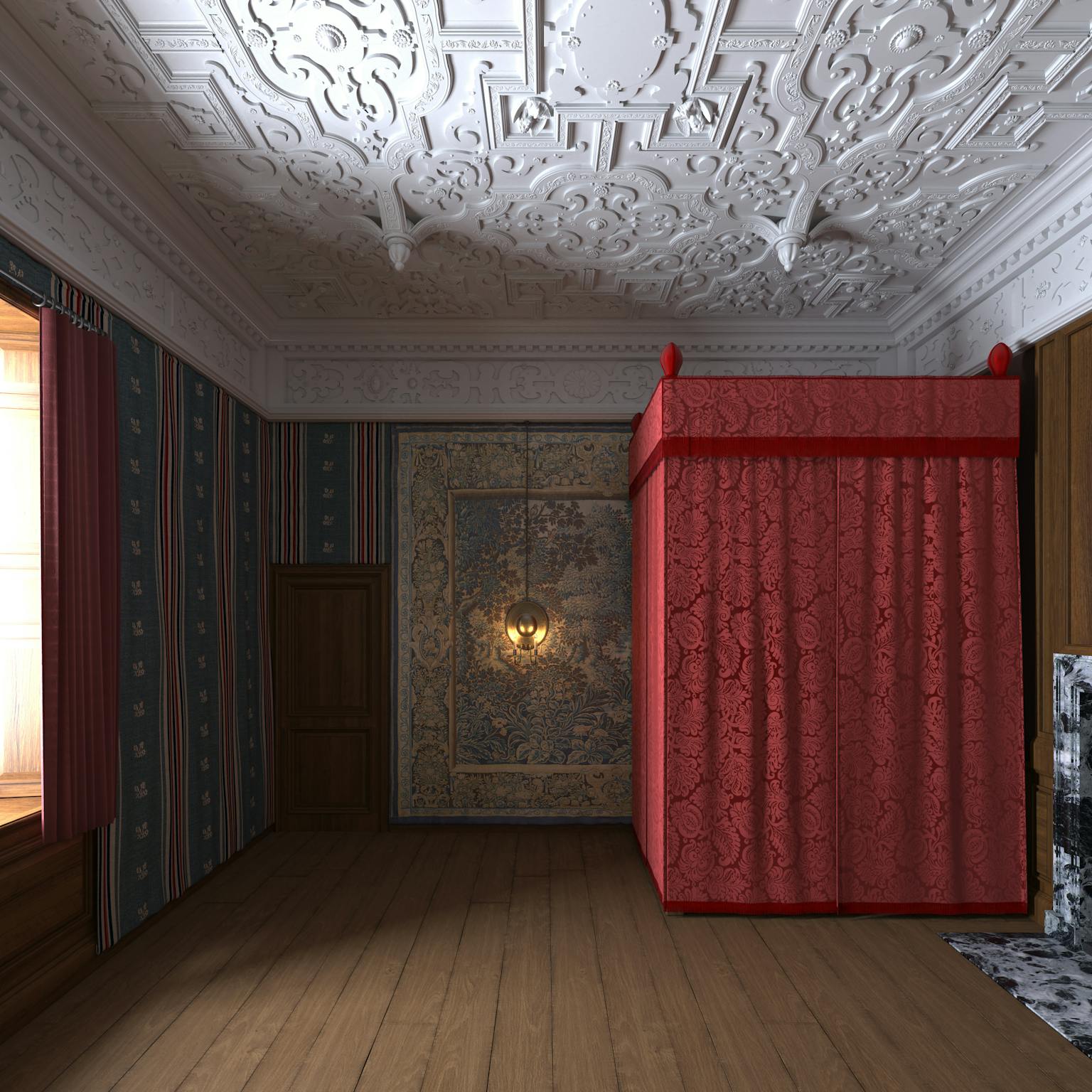
I am thrilled Boston Manor has been awarded National Lottery funding. Heritage makes a huge difference to people and the places they live. It will be exciting to see how this fantastic project progresses and the positive effect it has on the local community.
— Ros Kerslake, Chief Executive of the National Lottery Heritage Fund (NLHF)
The conservation, restoration and refurbishment project at Boston Manor House is a National Lottery Heritage Fund (NLHF) Project. The scheme was also supported by Historic England, Wolfson Foundation, the Pilgrim Trust, the Heritage of London Trust and the John and Ruth Howard Trust. In summer 2022, the project featured on the Discovery Channel’s Heritage Rescue with Nick Knowles.
