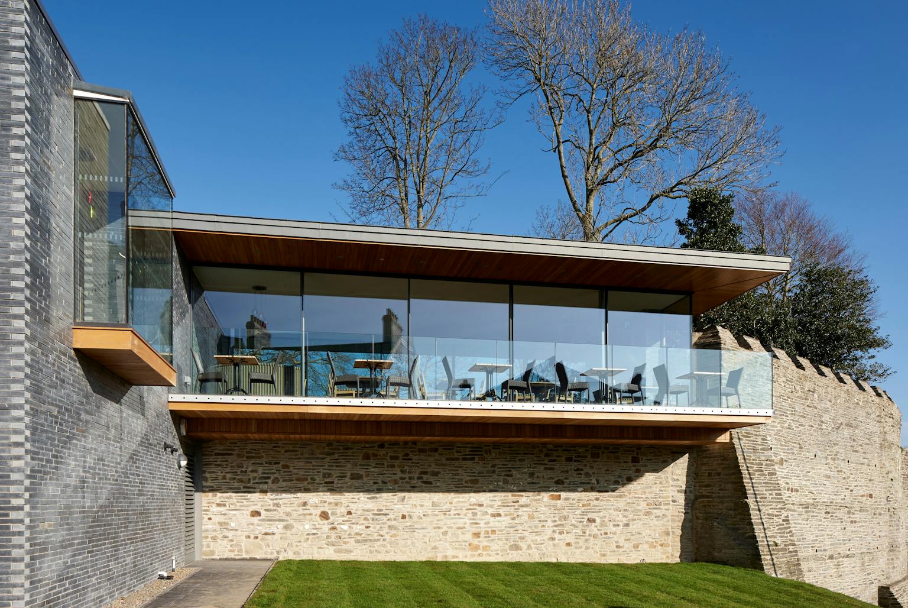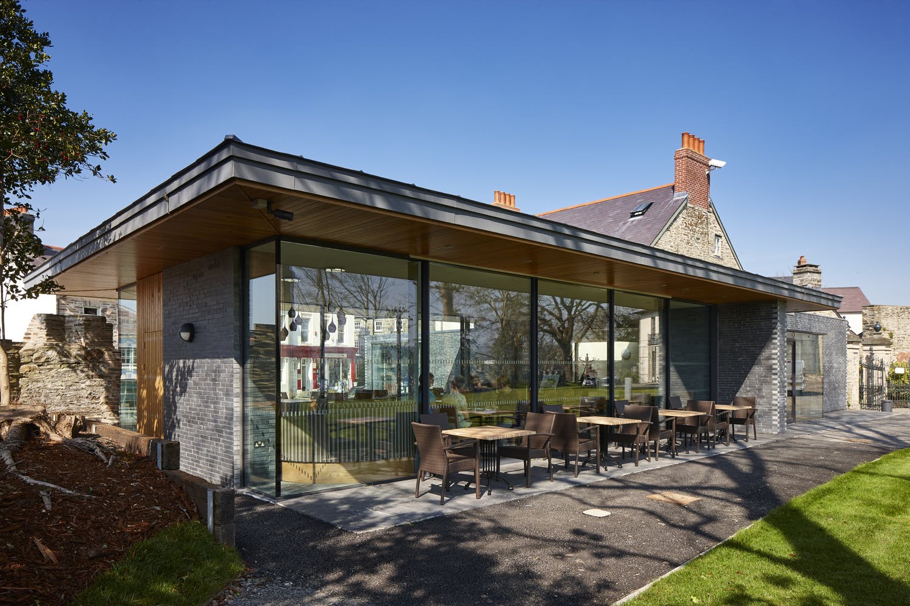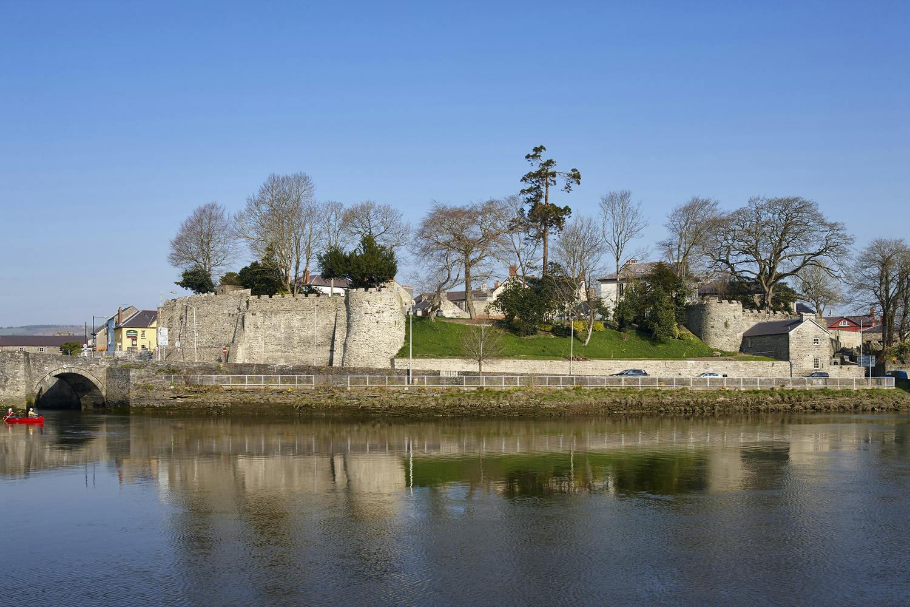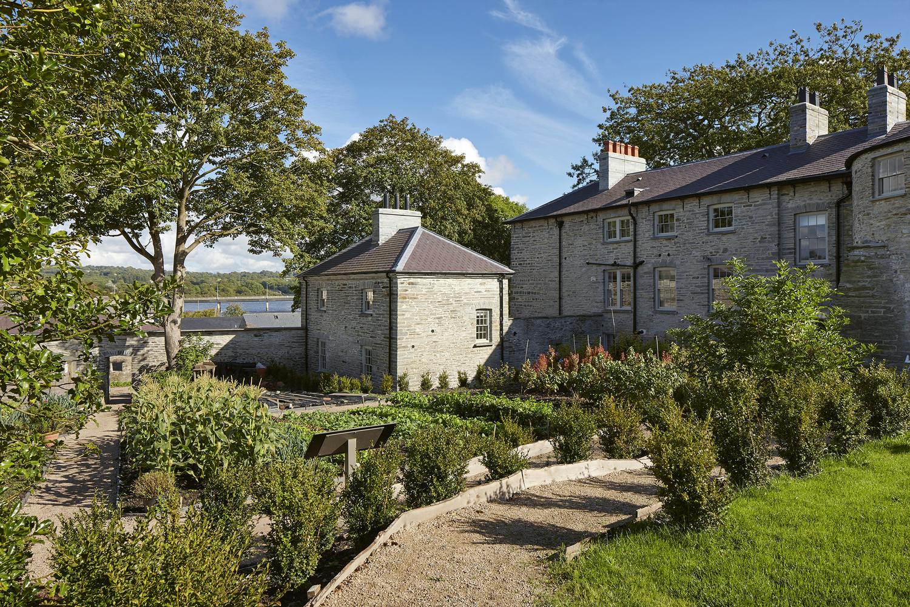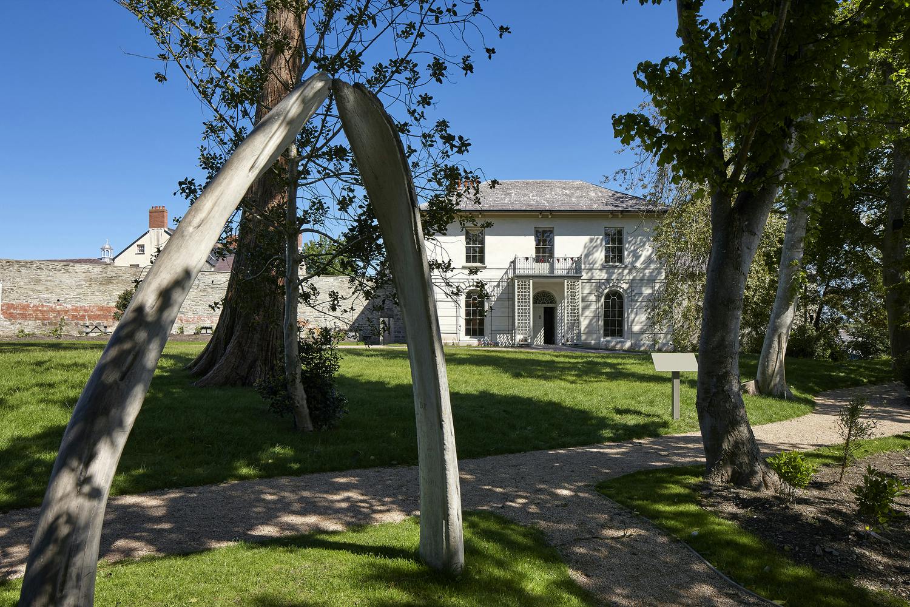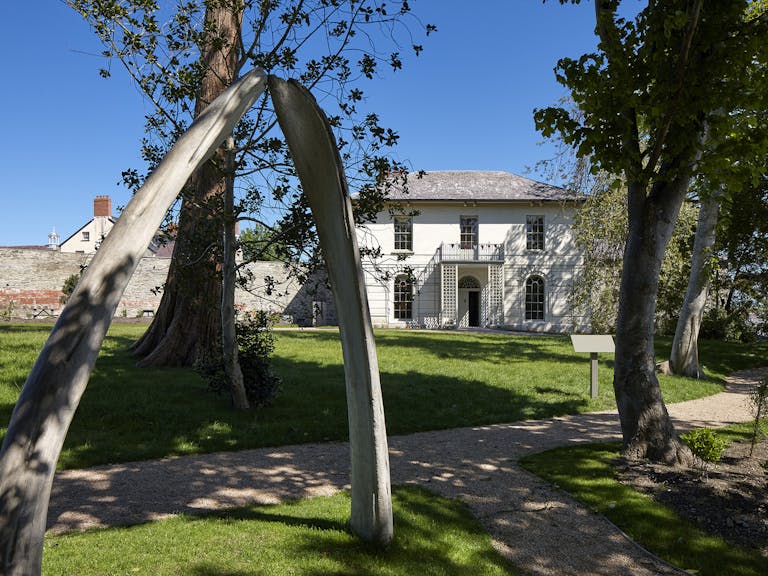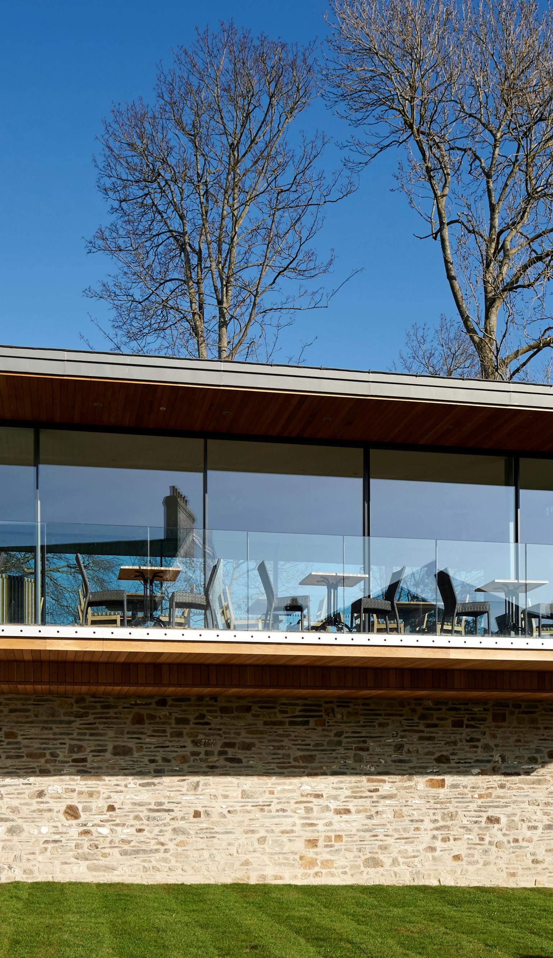
Cardigan Castle
Regenerating and extending a castle
- Location
- Wales
- Client
- Cadwgan Building Preservation Trust
- Awards
- Civic Trust: AABC Conservation Award 2017
- Channel 4 Restoration of the Year Award 2017
- RSAW: Conservation Award 2016
- RICS Wales: Regeneration Award 2016
- RICS Wales: Community Benefit Award 2016
- RICS Wales: Tourism and Leisure Award 2016
- Shortlist
- National Eisteddfod of Wales: Architectural Medal 2016
Purcell's multiple award-winning project to regenerate and add a new extension to Cardigan Castle represents over a decade of work, culminating with being named Channel 4's Restoration of the Year in 2017.
In response to a unique physical, economic and social context, the project is an exemplar of a sensitive design approach that was applied to a complex historic context. It is also a triumph in terms of stakeholder engagement and sustainability which has translated into measurable value achieved for the community.
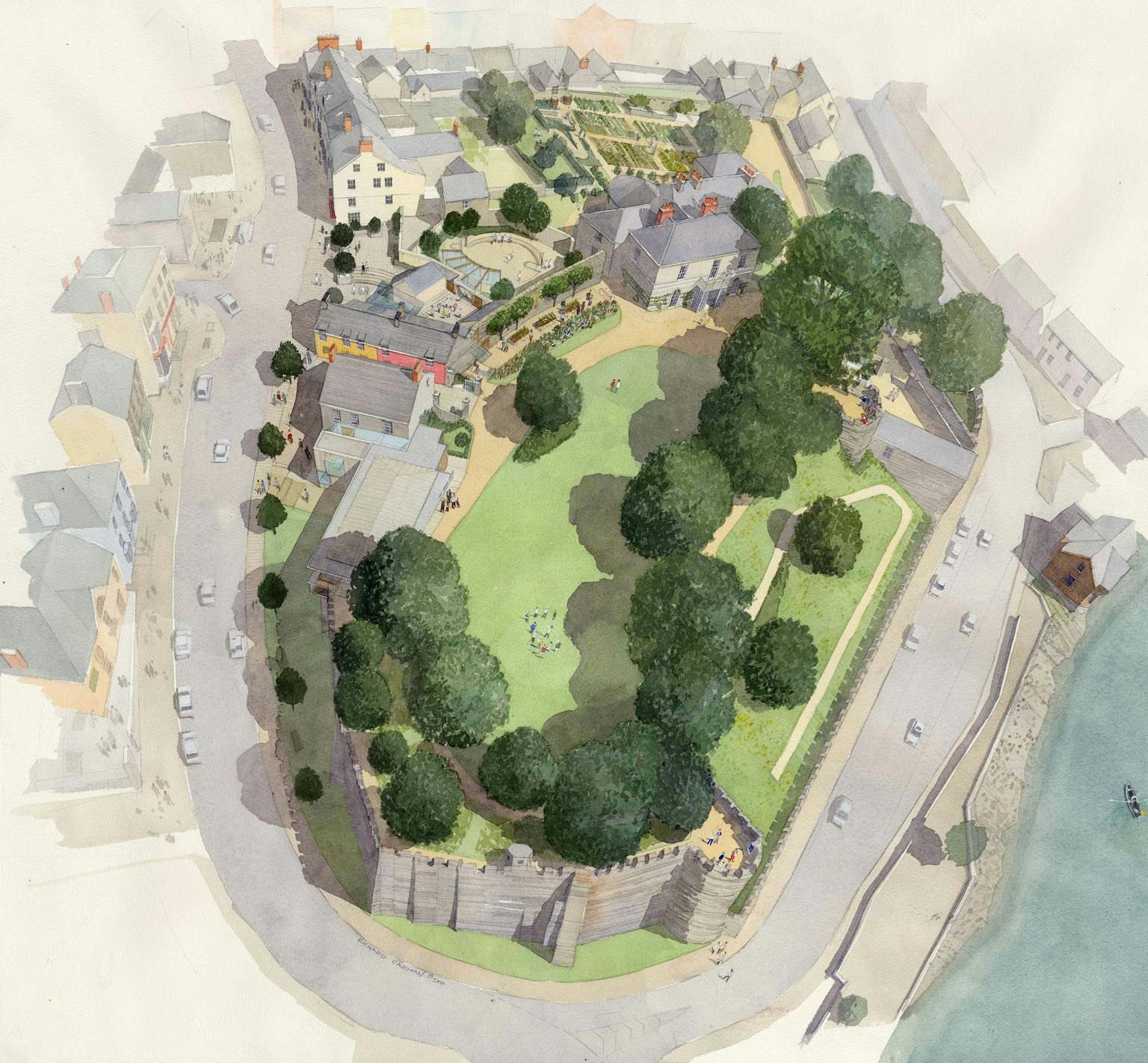
Cardigan Castle now reads as a harmonious collection of purposeful structures and spaces, integrated with their setting, unified by the castle’s original 12th century curtain walls and restored to exhibit the best of its 12th, 17th 19th, and 21st century glory.
The design and conservation philosophy behind this project has roots in the Society for the Preservation of Ancient Buildings’ Manifesto, written by William Morris in 1877, two centuries after Cardigan Castle experienced its first destructive siege following the 17th century Civil War.
Dismantled by Cromwell’s forces, places like this may well have provided Morris with early evidence of the need for the application of sensitive and sophisticated design and conservation principles, but it did not stop the castle’s remaining medieval structures experiencing a series of radical transformations; first converted into a series of 18th century domestic dwellings when the original curtain walls were absorbed into the fabric of the town; later in the early 19th century period, when the main dwelling was extended with a new regency villa that created a new elevation onto the unique garden that was emerging within the original castle walls; and most recently with its 20th century decline at the hands of the Woods family, whose misguided affection for the place, coupled with their lack of resources, resulted in its near complete dereliction.
The first phase of the works was to repair the main fabric of the castle’s curtain walls and to undertake the structural repairs necessary to allow the removal of the unsightly steel shores which had blighted the approach to the town for several decades.
The second phase involved the repair, conservation and upgrading of the six buildings within the castle walls and the restoration of the Regency gardens and their features. These works covered all aspects of traditional building skills, however the biggest conservation challenges involved the specialist internal works such as the re-production of unusual early 19th century Regency wall papers which survived, the careful repair of fine internal joinery including an 18th century mahogany staircase and the extensive repairs of decorative plasterwork. Careful research was undertaken along with trials and testing of materials and finishes to inform conservation decisions and ensure that the building would be an exemplar for innovative conservation practice and that the spaces and features of the building were fully retained and faithfully reproduced where the evidence allowed.
The third phase included the construction of an entirely structure proposed in response to the need to provide a new purpose-built hospitality building on the site. Without too much investigation it was clear that this element should be located on one of the only identifiable development sites within the castle grounds, within a section of the castle wall that had been partially demolished in the 1960s. This somewhat accidental opportunity provided an excellent location for a new 21st century intervention, providing as it does a prominent and emblematic new addition to the setting.
The position provides views across the Teifi quayside and the river below and inwards across the castle regency gardens, and our design cantilevers out above the castle walls, with a strong visual presence that indicates to visitors that there is something special inside. Uncompromisingly contemporary in its detail and articulation, the new cafe has large glazed elevations that taking advantage of the views and giving it a transparency which helps minimise its impact on the site. Where solid, the walls were constructed or coursed with local slate, echoing the slate garden walls that form the backdrop to the site.
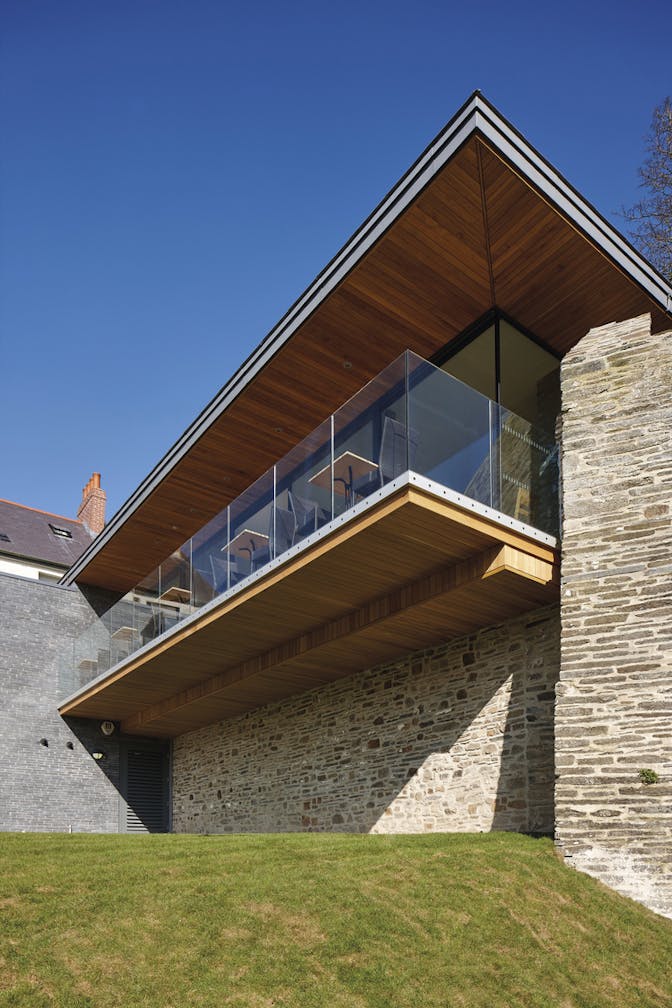
Engagement
On the site of the first recorded National Eisteddfod, this project completes the latest chapter in an 840-year long story that repositions Cardigan Castle at the heart of Welsh national life.
We met the client before the project existed, years before details of the final development were agreed and over a decade before its completion. At this point the town was dominated by the Castle’s ruinous walls, buildings and grounds, and it was clear to many why a project needed to happen. It was less clear, however, what the project was, how anyone would agree on what to do, who the project would be for, and when they could hope to see any form of progress. As such our first job was to help the initiating stakeholders agree on an informed approach to the project, by understanding what thinking had been developed, the grounds on which this thinking was based, and what, if any, rethinking needed to be undertaken.
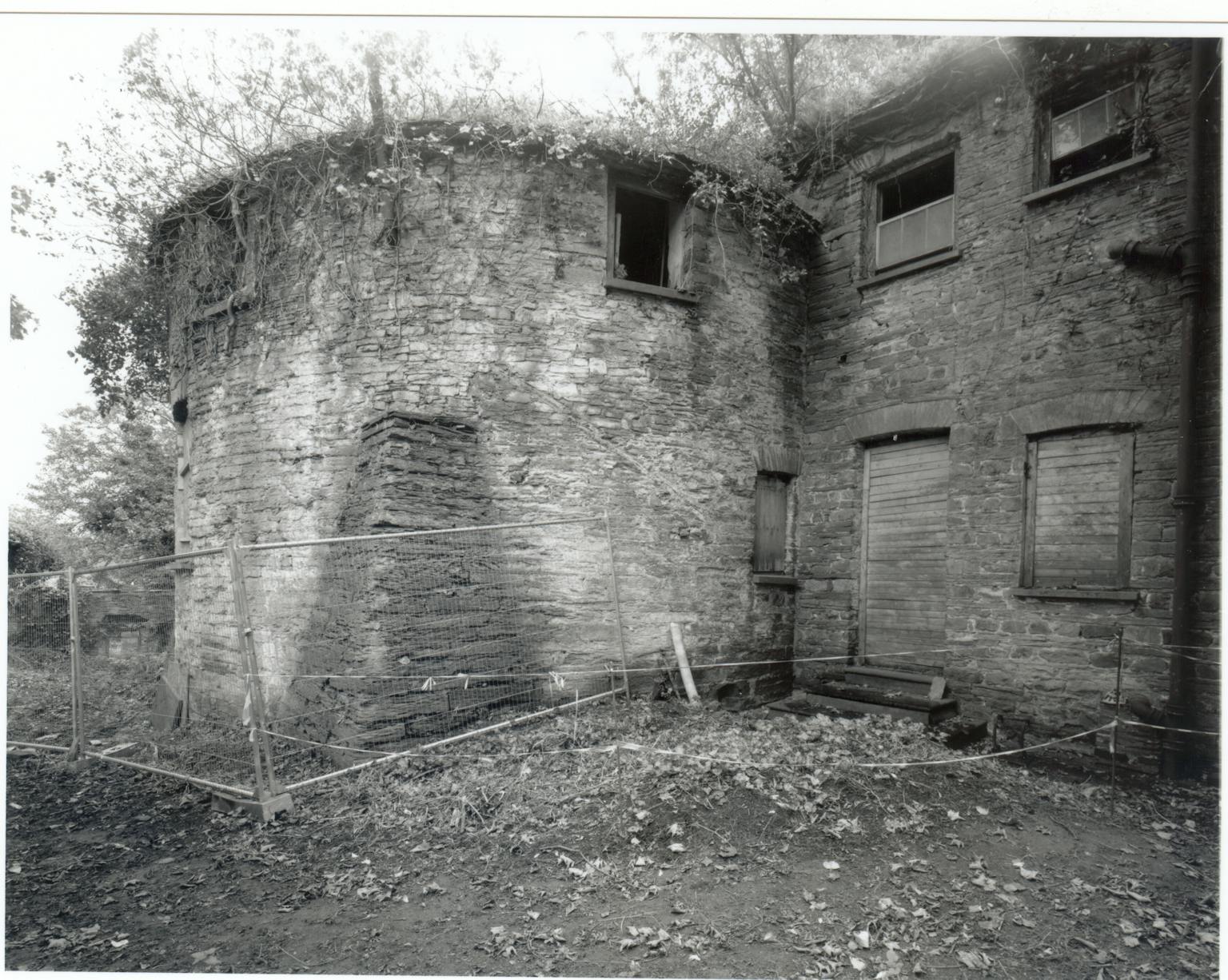
Stakeholder engagement is never simply about giving people what they think they want, but is more about building understanding and consensus through a programme of purposeful and meaningful activity. At Cardigan Castle, a series of formal and informal programmes were undertaken, providing each group with the most accessible mode of consultation for each stage of the process. And uniquely, in this place, the prominence of the site and the opportunity for the Castle to remain open and accessible to the public helped generate a compelling and changing programme of on-site activities. These were orchestrated to appeal across generations, and to connect visitors and volunteers to the castle's history, personalities, and stories, that were revealed and captured during the restoration process.
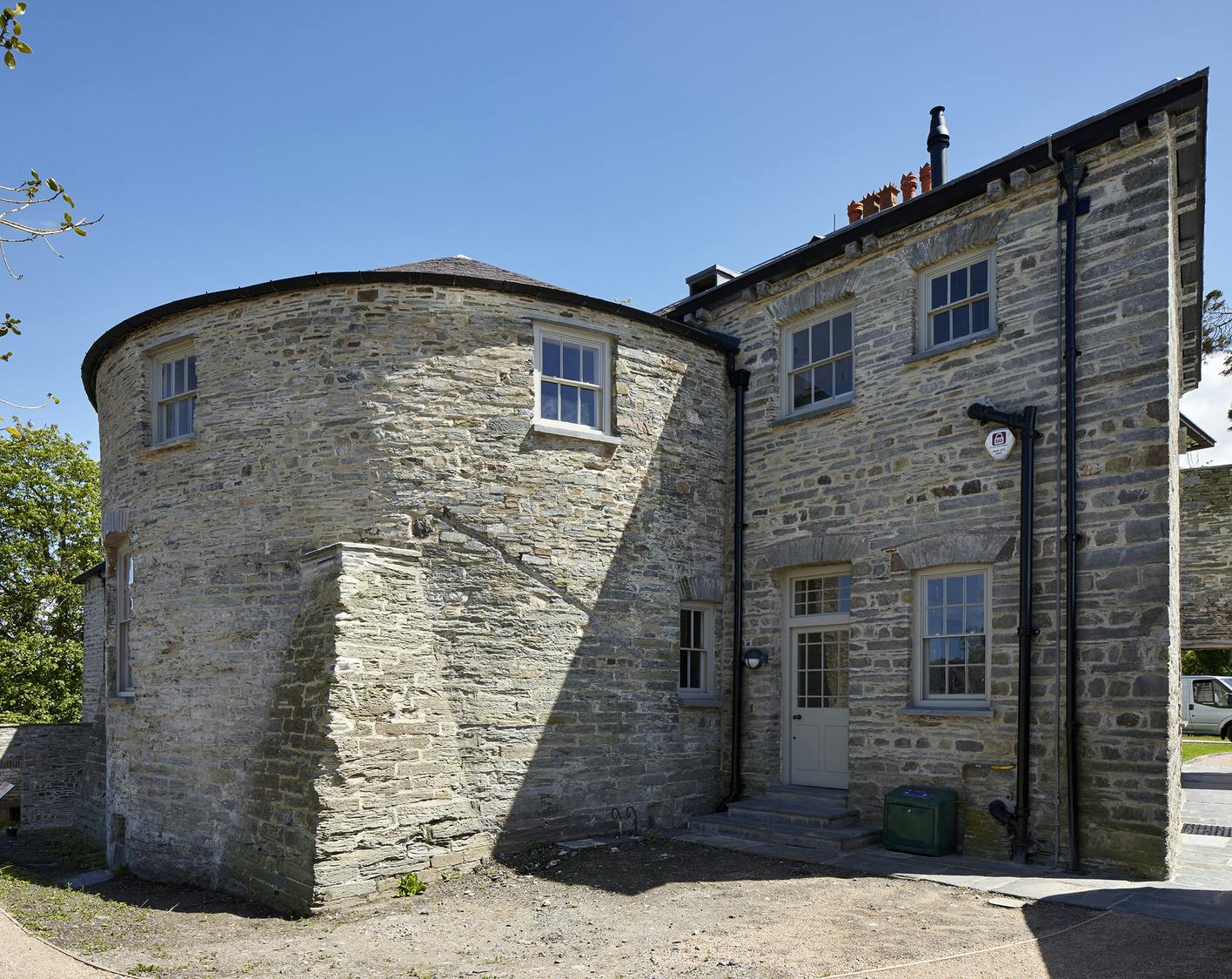
Echoing the spirit of the National Trust’s Conservation in Action initiative, Cardigan Castle’s on-site open days saw skilled craftsmen and women become impassioned tour guides, who on peak occasions hosted up to 300 visitors per day. These visitors often returned, with one attendee signing the visitor book on over 60 occasions. Through this the castle developed and sustained the interest of new audiences, building loyalty with a new cross-generational community of visitors who better understood what a compelling and repeatable visitor experience was on offer in the previously derelict and inaccessible site.
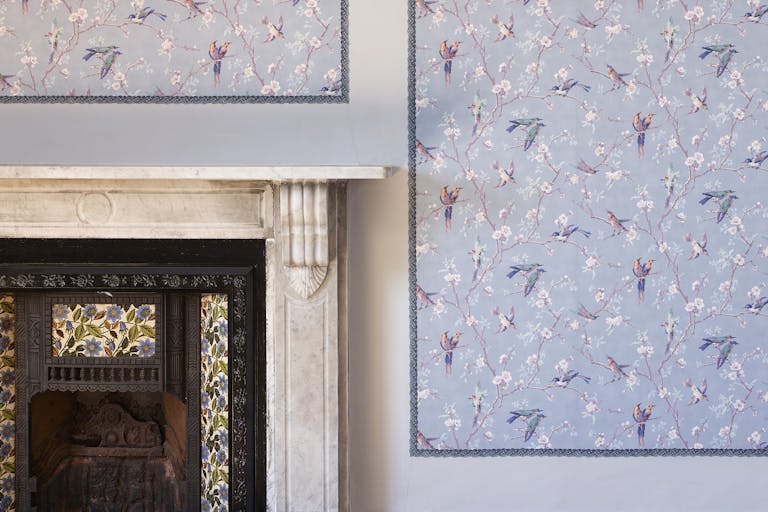
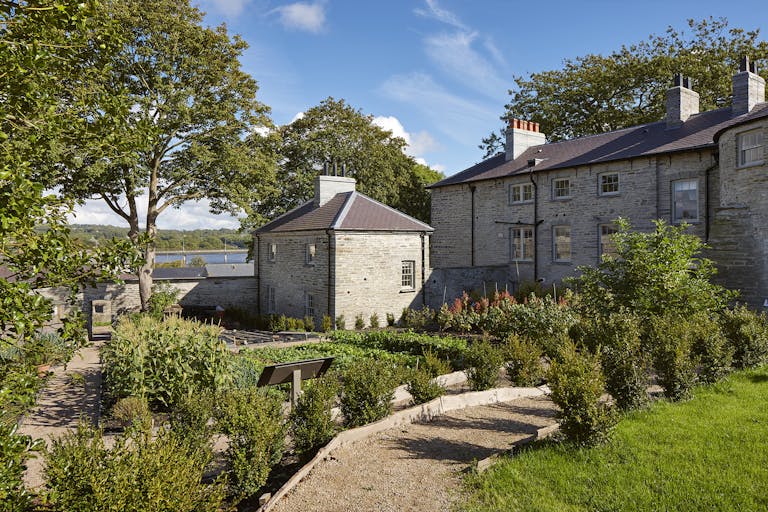
Further to this, following the discovery of unknown medieval cellars and other castle structures beneath the later buildings the opportunity to undertake substantial programme of works as an innovative ‘community archaeology’ project added to the project’s excellent programme of engagement. Through this a large team of local volunteers worked under the guidance of a professional archaeological contractor to undertake the excavation, the processing of finds and the recording work. This not only helped the Trust financially, but it played an important role in directly engaging the local community in the project, including an enthusiastic group of young volunteers and a disabled volunteer group who played a key and important role in cleaning, cataloguing and recording the finds.
Cardigan Castle’s restoration provides an excellent demonstration of how the process of conserving important historic buildings brings far wider benefits to the people they serve.
Through experience of working in many sensitive places, we knew that there were a range of recognised measures that could help improve the environmental performance of the existing buildings. Eliminating options that were unfeasible due to archaeological constraints, such as ground and water source heat pumps, final proposals included the integration of insulating line renders, energy efficient boilers with more sophisticated energy management systems, LED lighting and photovoltaics on hidden roof planes. At Cardigan, however, financial and social sustainability were higher priorities, both throughout the prolonged development period and in legacy as part of an ongoing site wide business plan.
Purcell opened our eyes to the possibilities and gave us confidence to refuse to take no for an answer.
— Joff Timms, The Cadwgan Trust
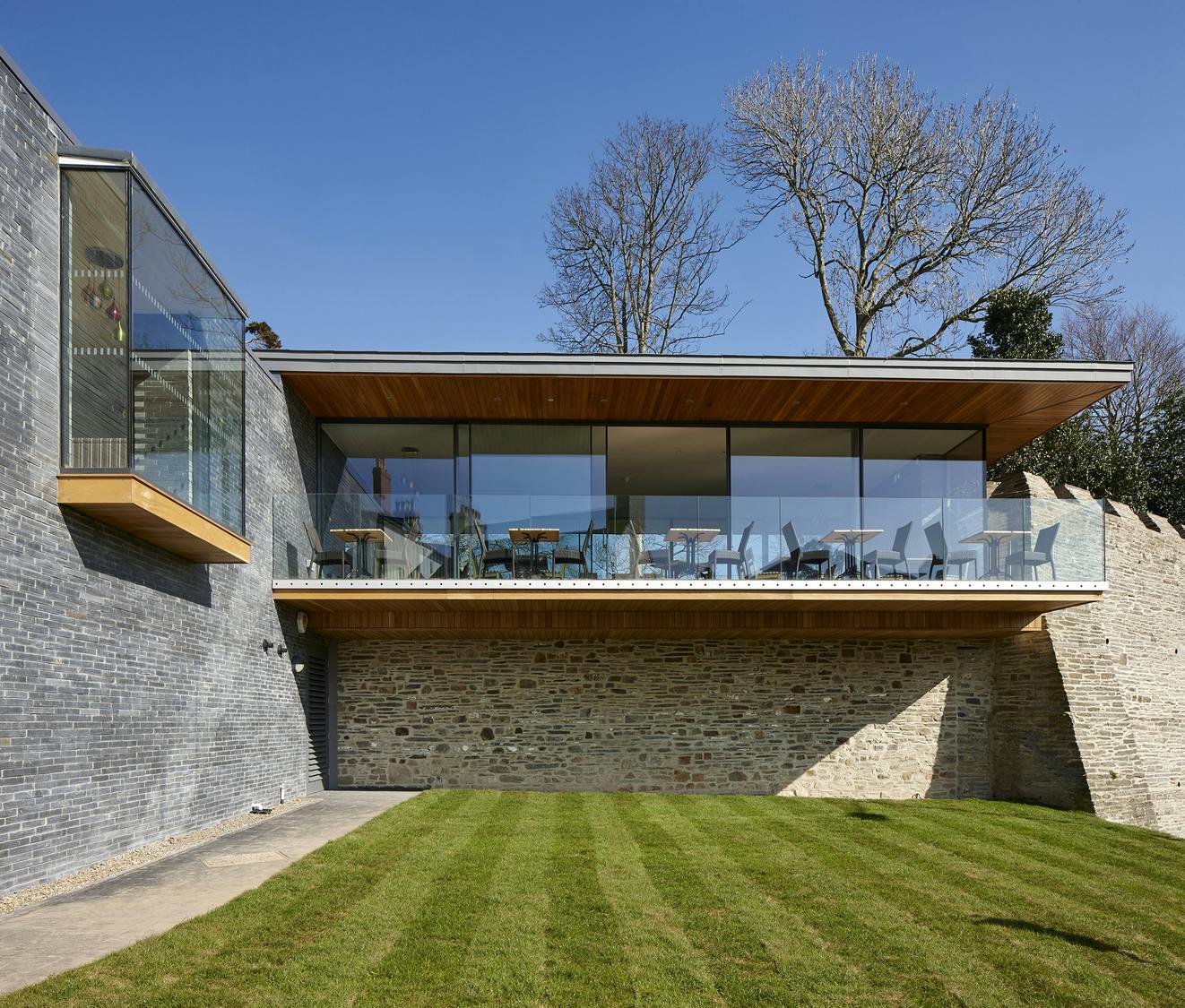
A focus on like-for-like traditional interventions helped sustain local suppliers through the decision to source materials and labour from within a 50-mile radius. And through our extensive experience of working with end-user, owner-occupier clients, we helped the project steering group write a robust business strategy that was based on the best possible approach to space utilisation. Flexibility quickly emerged as key sustainability driver during the briefing and design stage, and even in consideration of the Castle’s most significant historic rooms and spaces, the question that prevailed was: Could these spaces be used for other things? and if so, what architectural moves had to be made to make this possible?
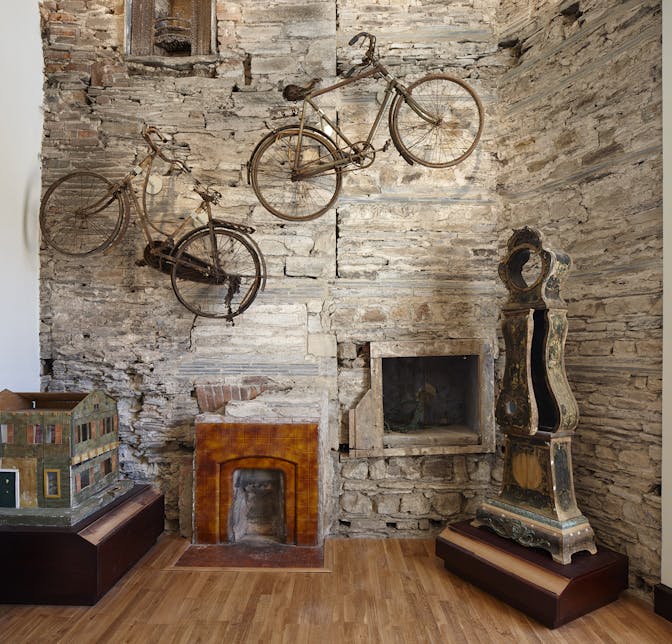
To this end, we took time to understand the potential of every space, identifying key qualities and considering how attributes could inform use. A strategy of flexible and simultaneous use was adopted across the entire site, resulting in: Exhibition spaces that doubled as meeting rooms; holiday lets that were configured to serve conference guests, and hospitality facilities that could provide a setting suitable for both day to day and ceremonial events, all of which demanded detailed understand and expert planning of circulation, access, and fire safety provision, understanding for example limitations of enfilade and set piece arrangements.
An additional significant benefit to the sustainability of the castle project has been its immediate and long-term impact on the small relatively remote local community. In addition to the 16 full time equivalent jobs that now exist, during the four-year construction period over 80 on-site jobs were created, providing important local employment and training opportunities in a wide range of conservation, construction and operational skills. And with significant investment of volunteer effort, a tangible sense of ownership has been established within the local community, as the castle has been transformed from useless ruin into a life enhancing source of local and national pride.
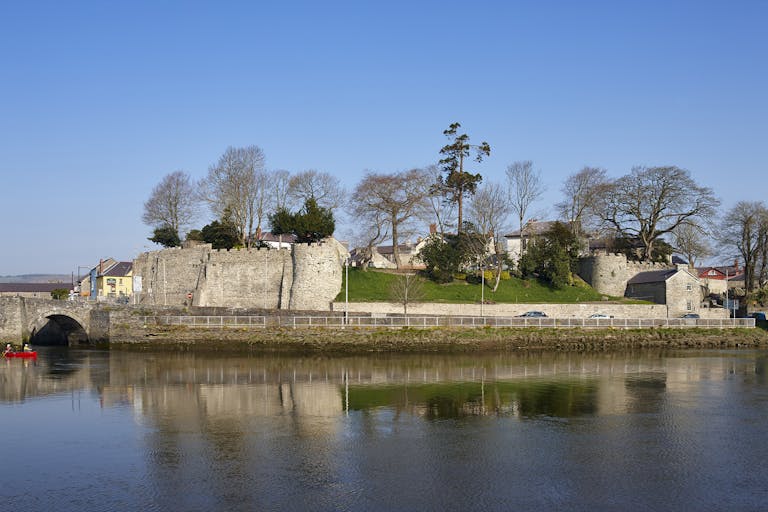
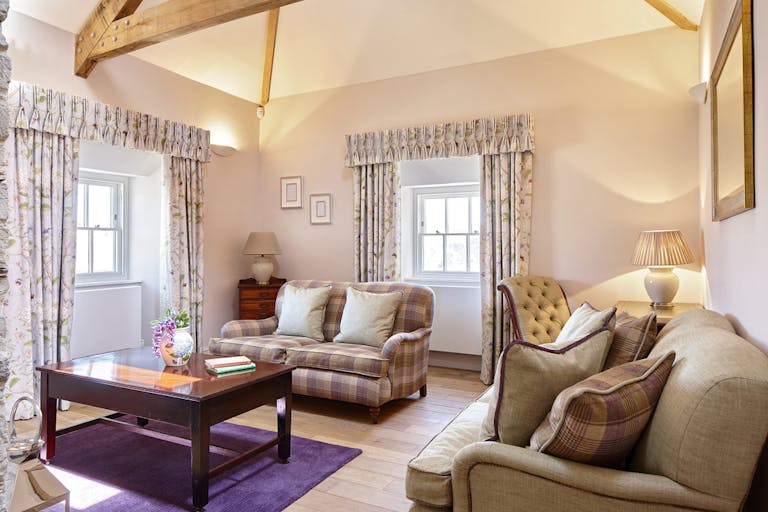
Location: Cardigan, Wales
Client: Cadwgan Building Preservation Trust
Listing status: Scheduled Ancient Monument with six separately listed Grade II* buildings within the curtilage
Awards: RSAW Conservation Award 2016, Channel 4's Restoration of the Year 2017
Funding: HLF, ERDF (WEFO), Cadw and Trust funding
