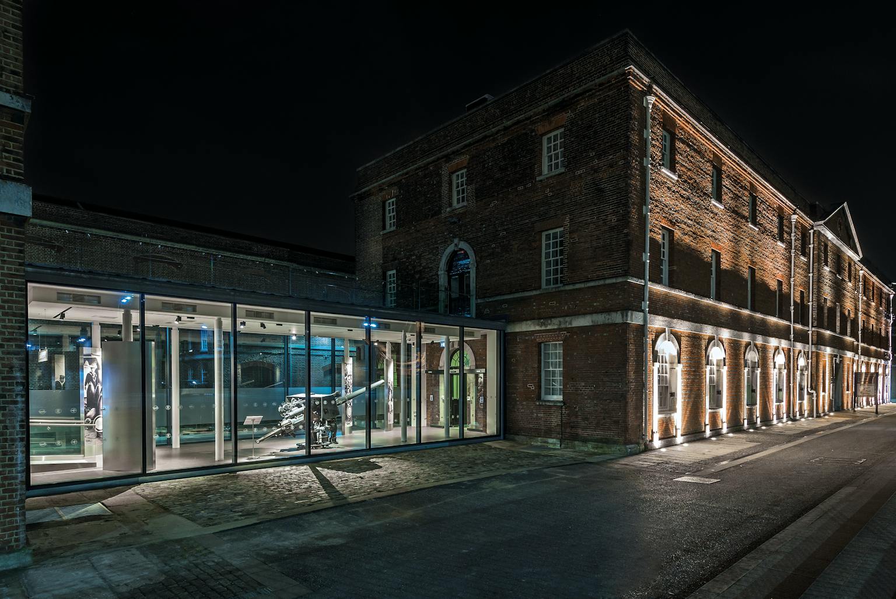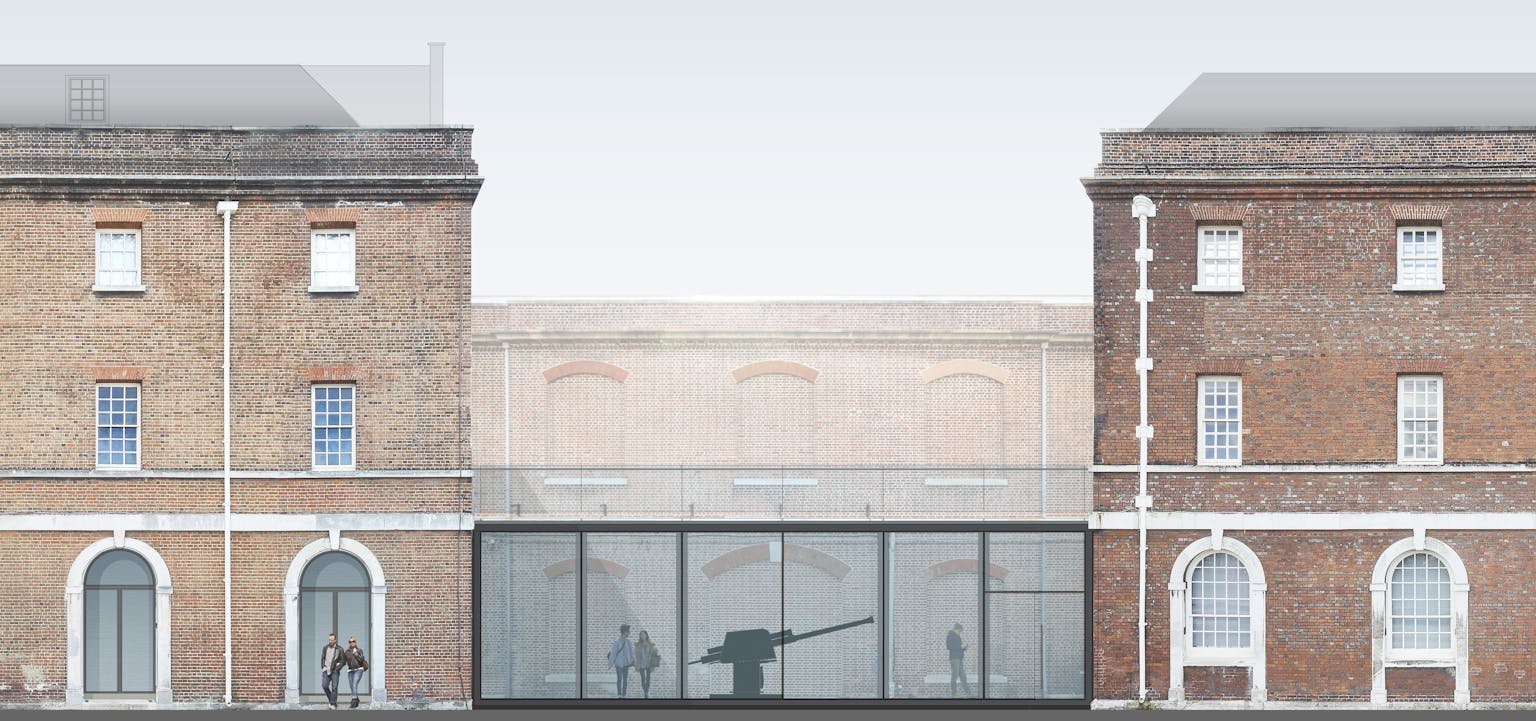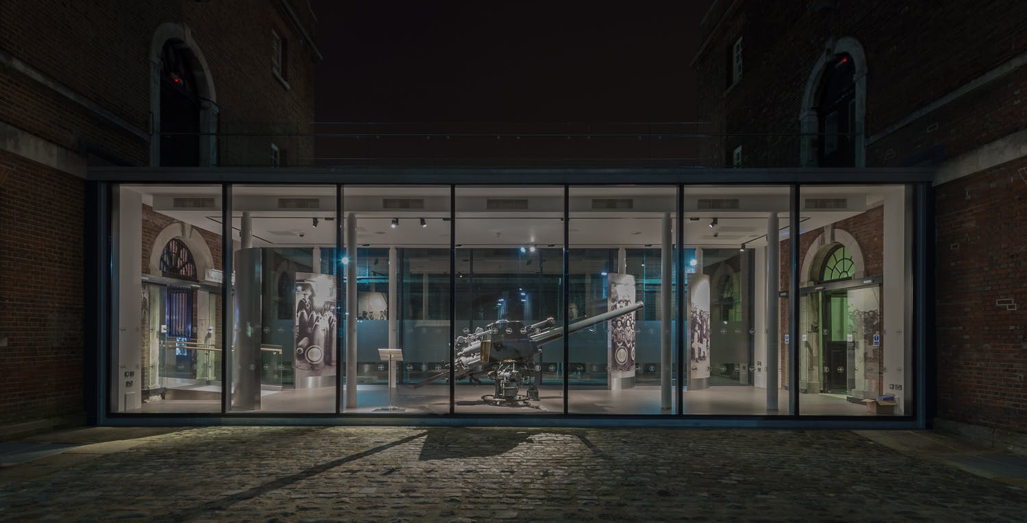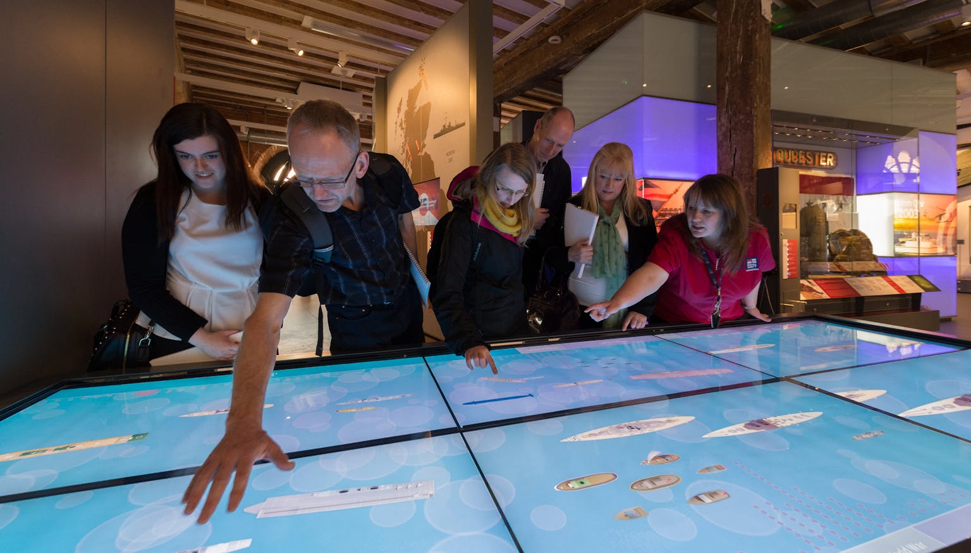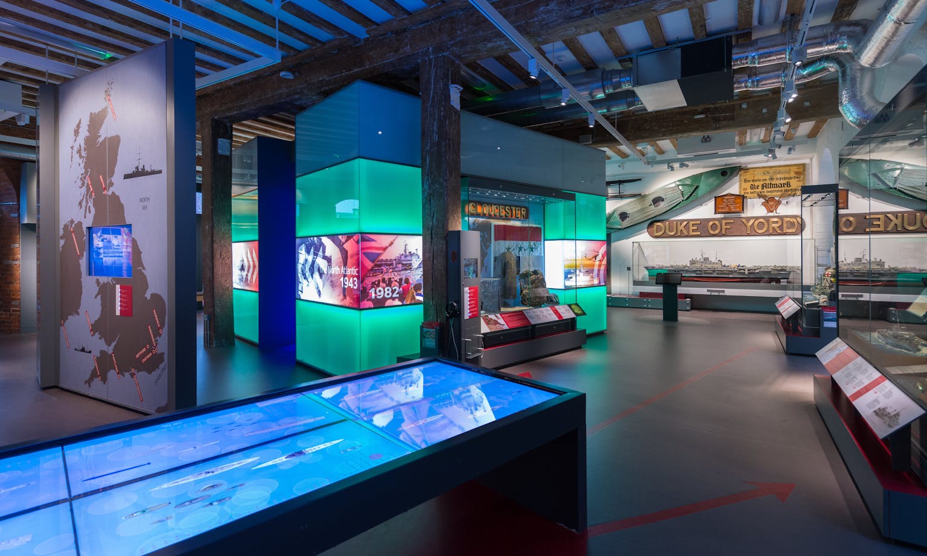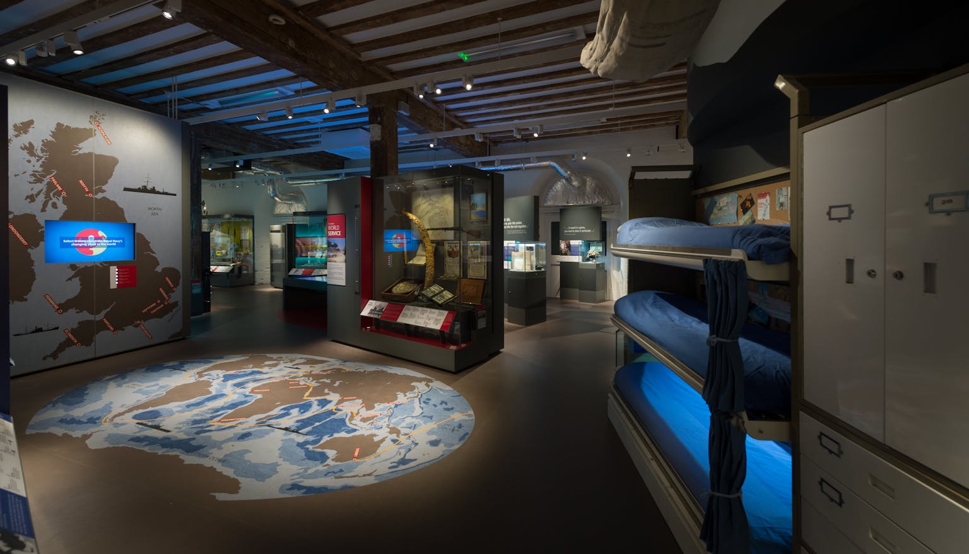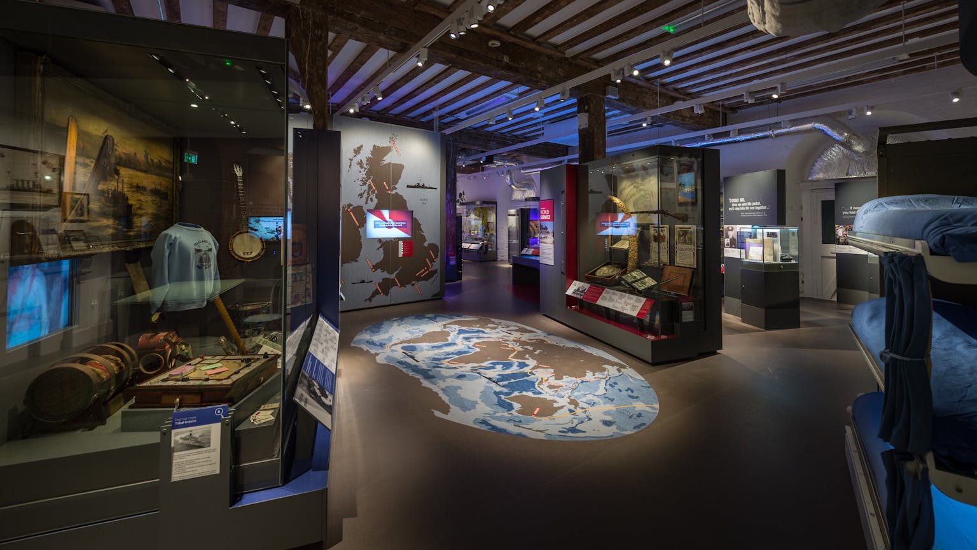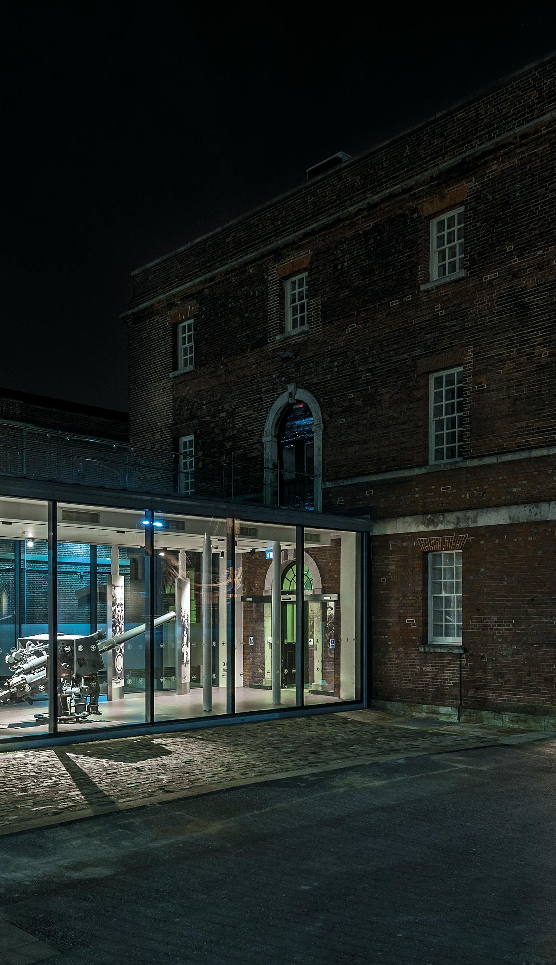
National Museum of the Royal Navy
Transformation of an 18th century naval storehouse into an interactive gallery
- Location
- South West
- Client
- National Museum of the Royal Navy
- Shortlist
- Civic Trust Awards 2015
Purcell led the transformation of an 18th-century naval storehouse into an interactive gallery which offers new services and facilities to the National Museum of the Royal Navy's growing audience.
The National Museum of the Royal Navy in Portsmouth is home to HMS Victory, Lord Nelson’s flagship at the Battle of Trafalgar, and a series of listed buildings which house interactive exhibitions exploring the UK’s rich maritime history.
Storehouse 10
Storehouse 10 is a Grade I-listed brick and timber-framed building that is part of the museum’s historic dockyard. Constructed by the Navy in 1777, it provided storage for essential supplies but was damaged by an air raid in March 1941.
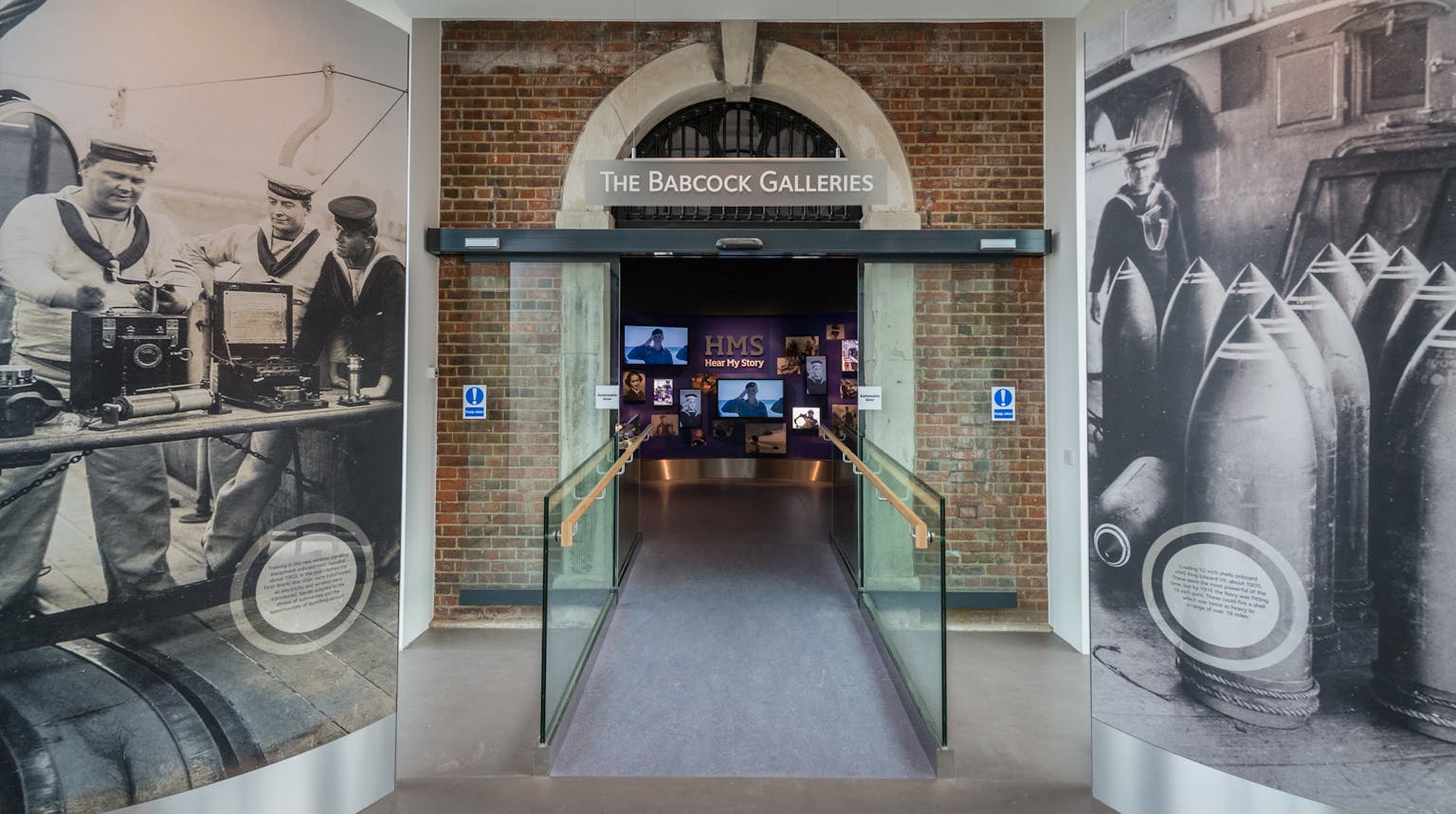
Purcell were commissioned to transform the storehouse into an interactive exhibition; to increase visitor flow and ensure accessibility while retaining its original design. This involved repairing areas of the building that were damaged and designing a ‘transitional space’ between Storehouse 10 and Storehouse 11.
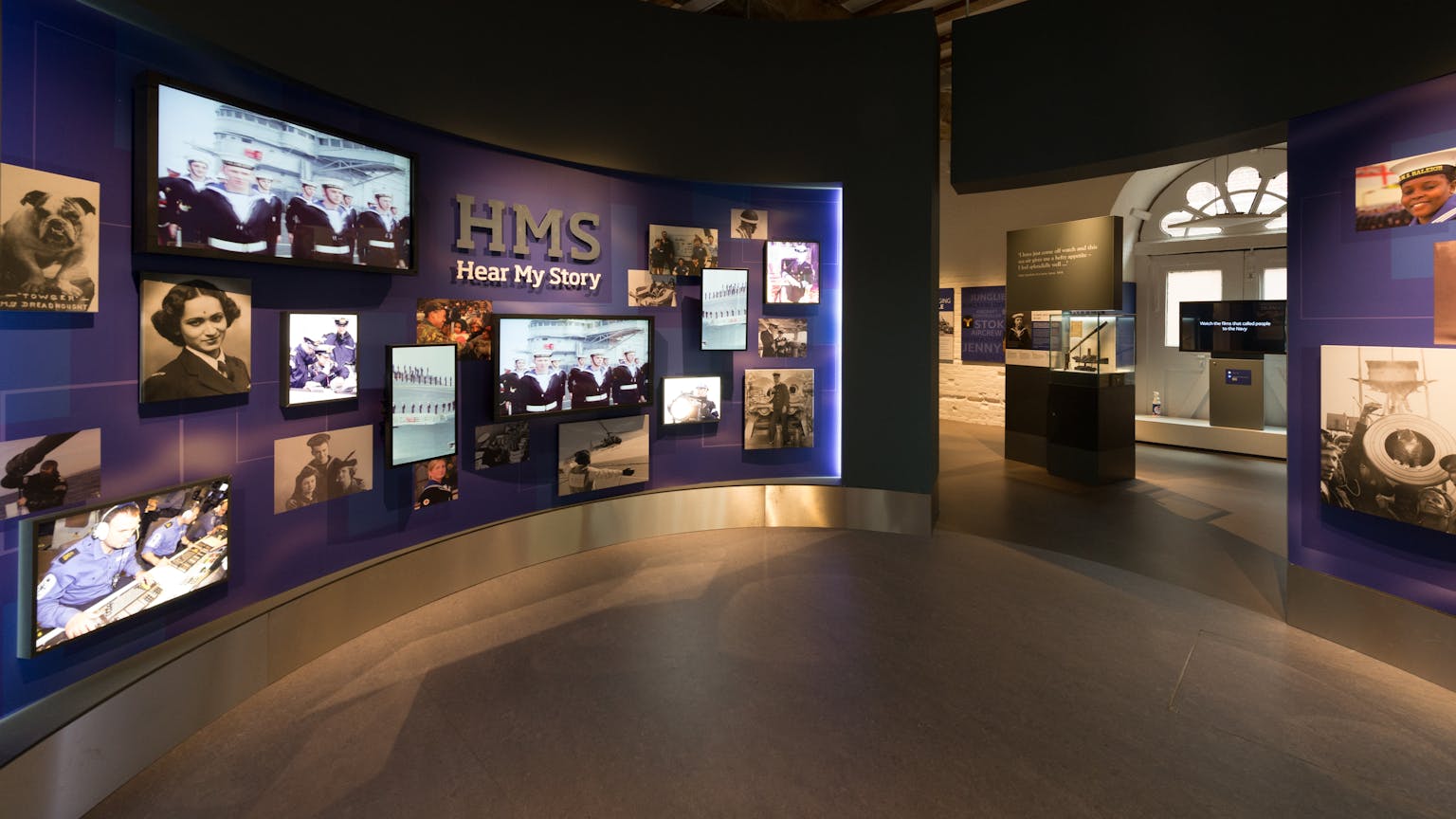
One of the significant features of Storehouse 10 is the building’s flooring, crafted from historic Spanish ship timbers. As the building had suffered from erosion and fire damage it required brickwork and timber repairs before major works began.
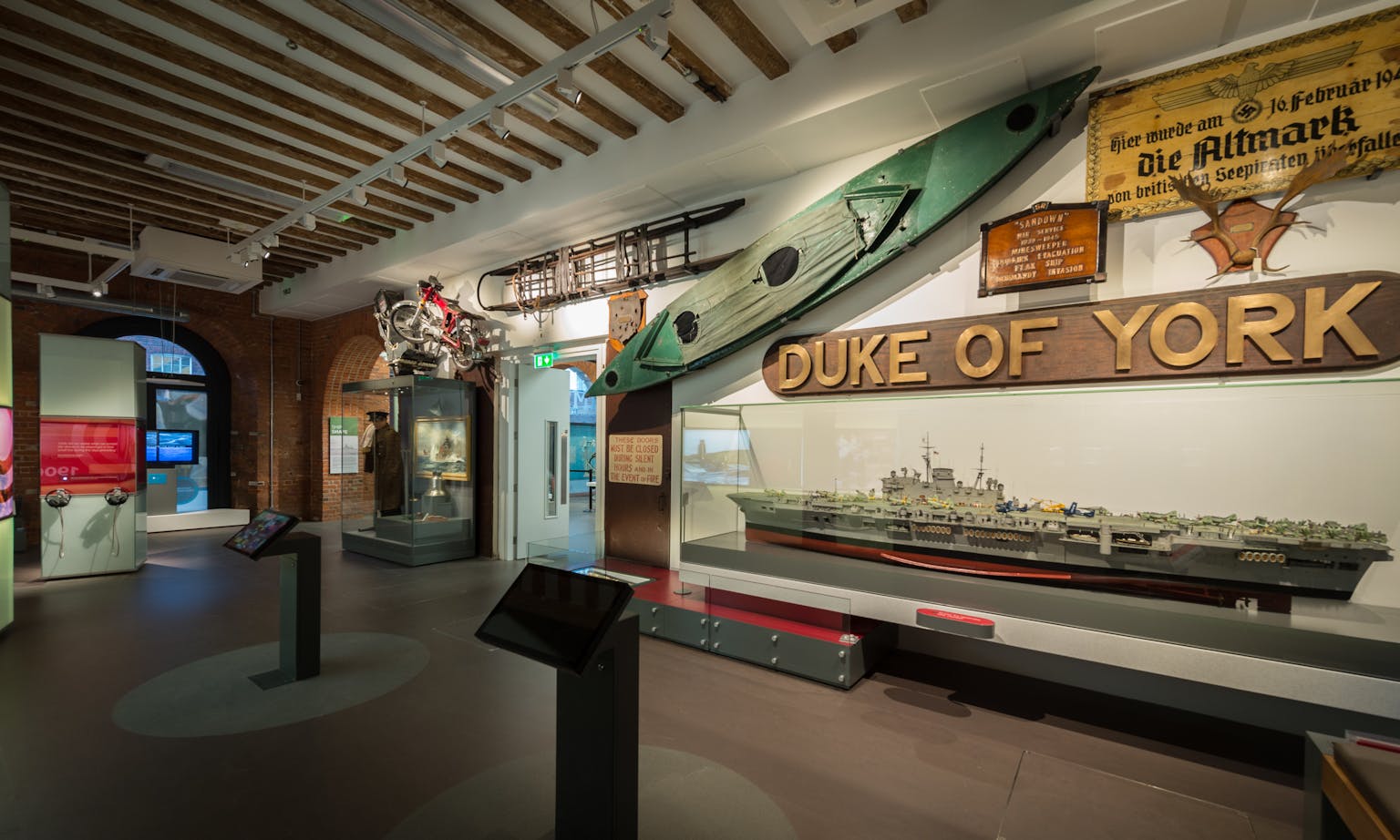
Refurbishment
Our refurbishment saw the timbers stripped back and repaired, with raised flooring was installed above, to protect the timbers and ensure that visitors could still view the historic floor and appreciate the storehouse’s heritage. This fully reversible solution has ensured level access and created a void for services to run beneath the flooring.
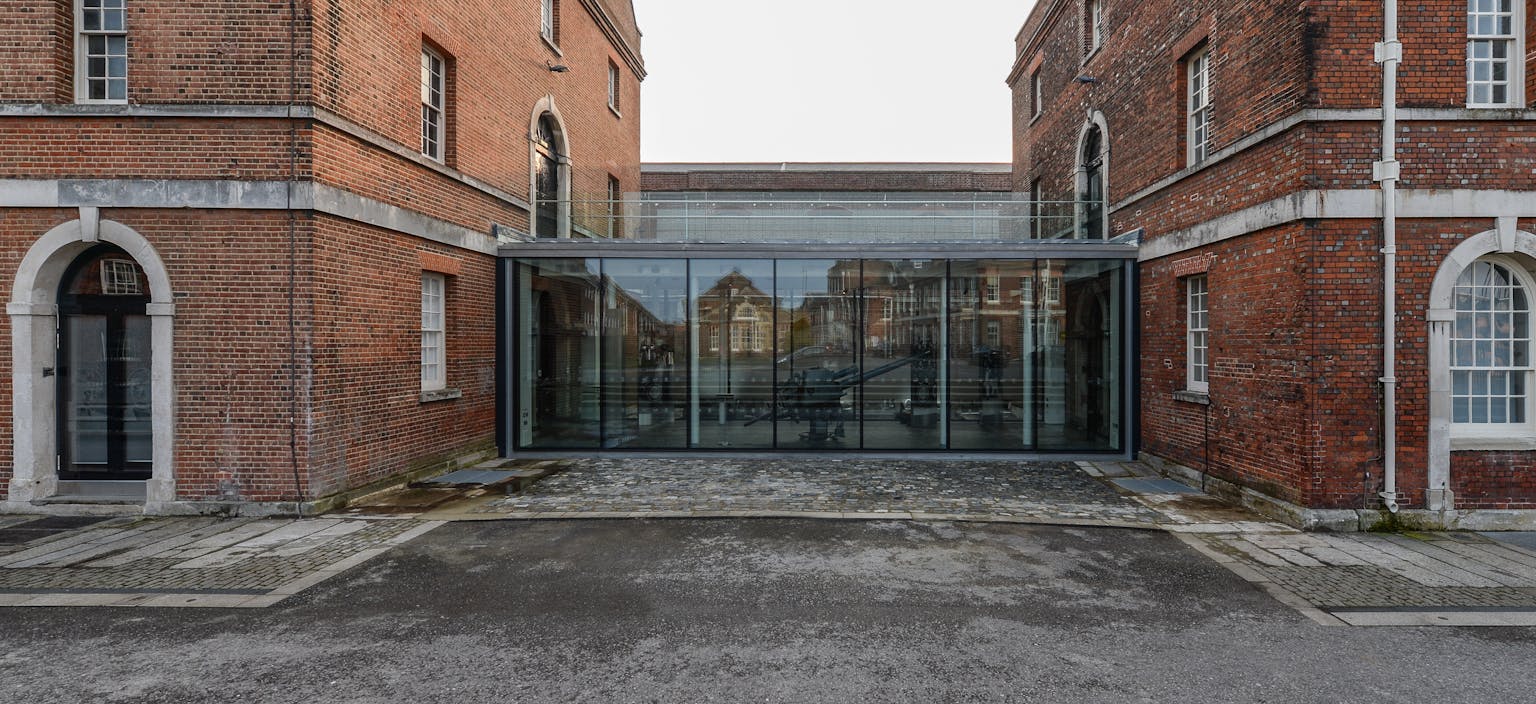
Transitional space
The creation of a new ‘transitional space’ between the museum’s storehouses required sensitive integration within the buildings’ listed fabric. A new glass link designed and constructed between the storehouse buildings establishes a seamless journey for the visitor throughout the museum.
The single-storey glazed link is sympathetic to the building’s heritage and is a timeless design which does not distract from the museum’s significant maritime collection. Instead, the glass link pays homage to the rhythm of the traditional arched colonnades and motifs of the two storehouses and resinstates the storehouse as part of the site’s rich maritime heritage.
After Storehouse 10 was renovated and the transitional glass link designed and constructed, the restored and transformed architecture became home to an exciting exhibition space — designed by Redman Design — which explores 100 years of life in the Navy via audio-visual and interactive displays.
The outcome of Purcell's work is an intriguing exhibition space which is accessible and easy for visitors to navigate. It retains the storehouse’s maritime heritage, while seamlessly connecting the museum’s architecture and improving visitor flow.
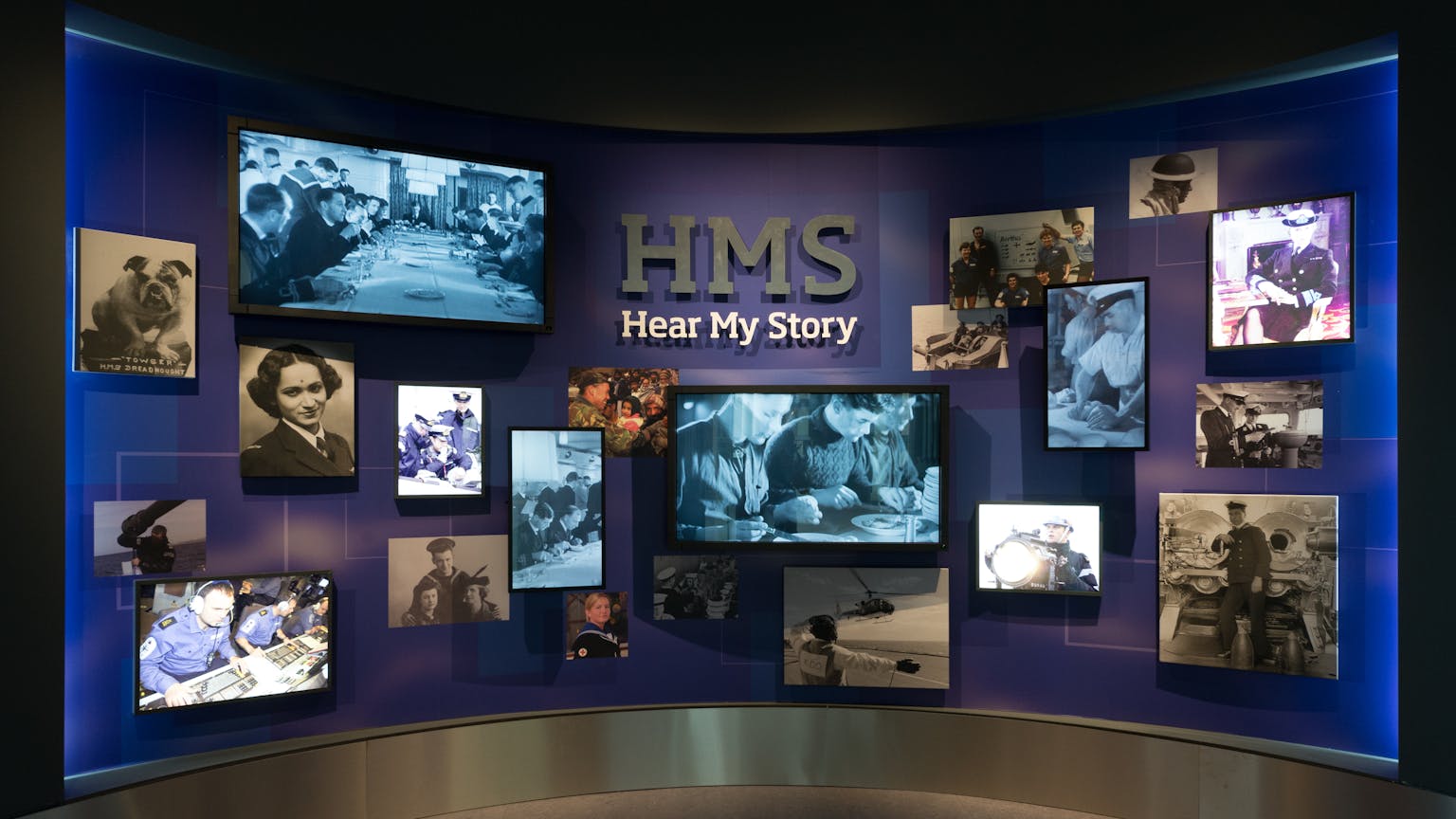
We are delighted with both this contemporary link building and with the sensitive conversion of the Georgian storehouse.
— Matthew Sheldon, NMRN Head of Strategic Development.
Location: Portsmouth, Hampshire
Client: National Museum of the Royal Navy
Listing status: Grade I
Funding: Heritage Lottery Fund
Construction value: £4.5m
