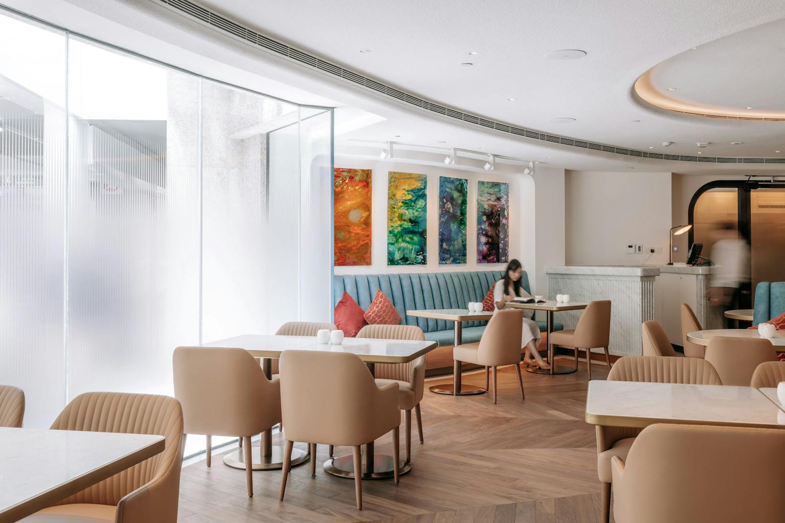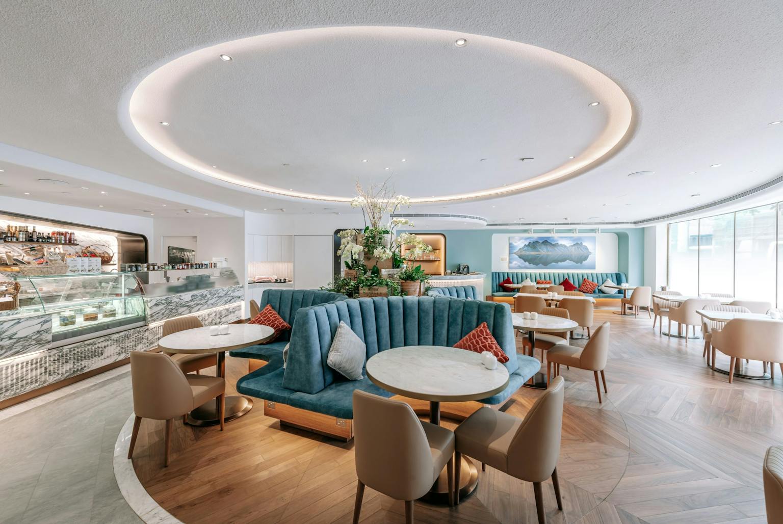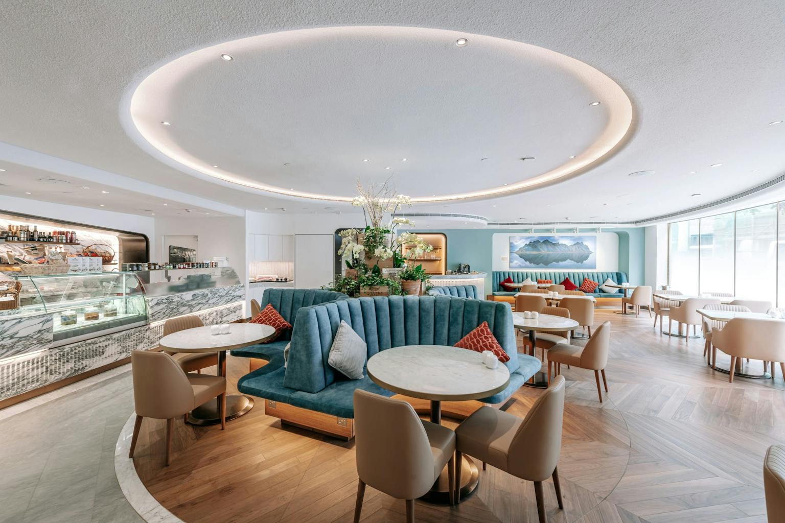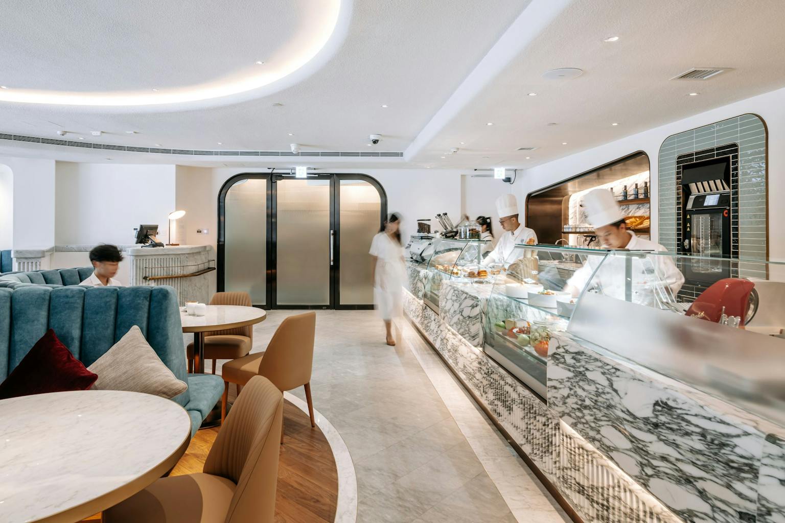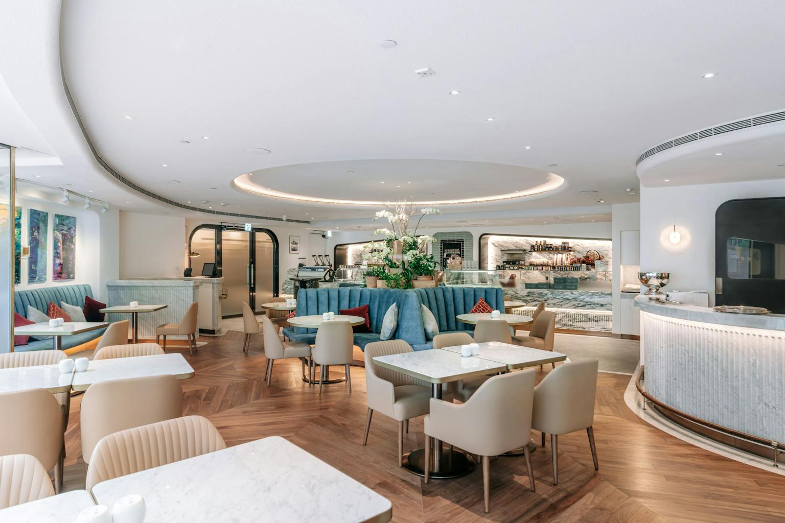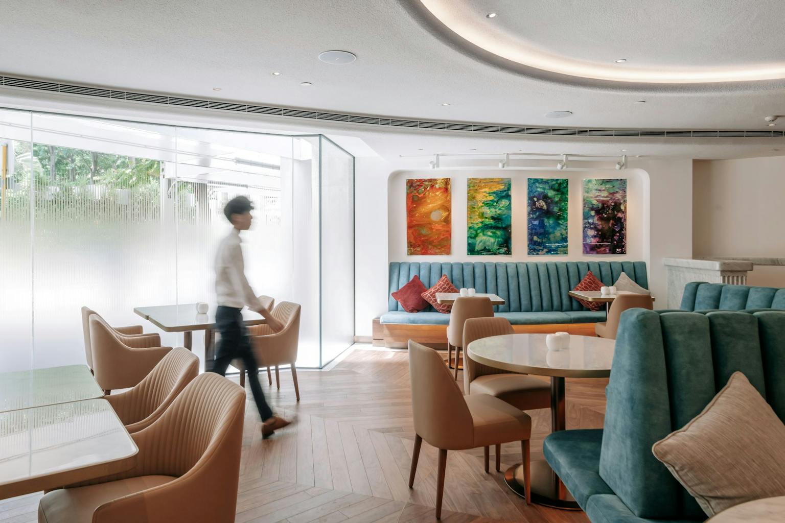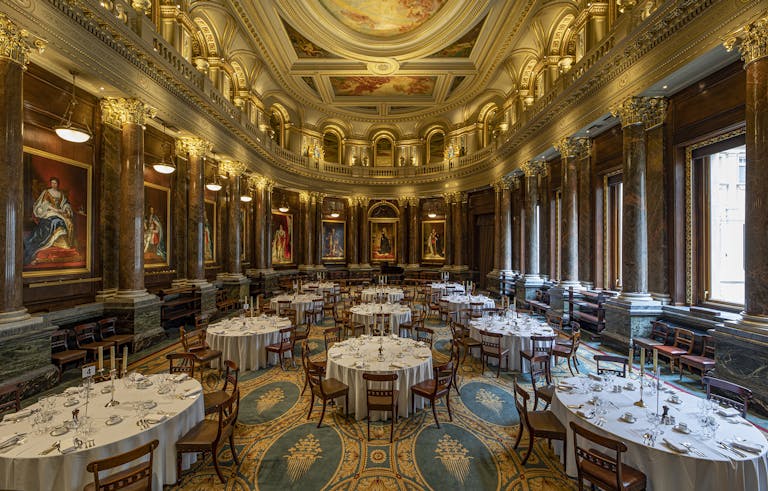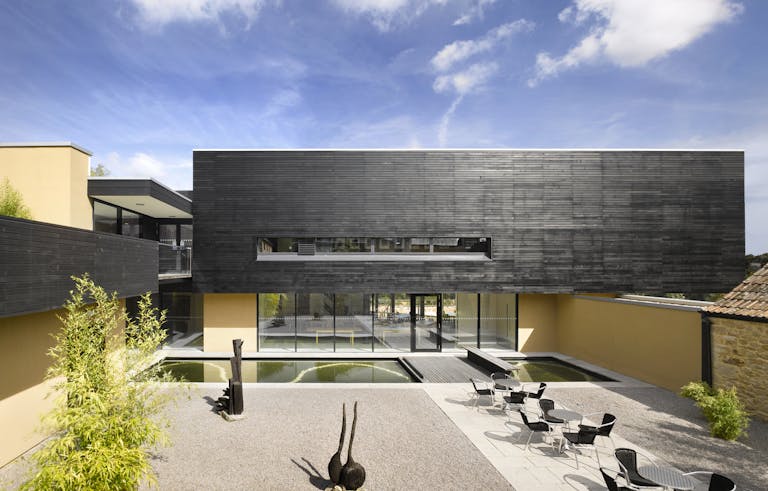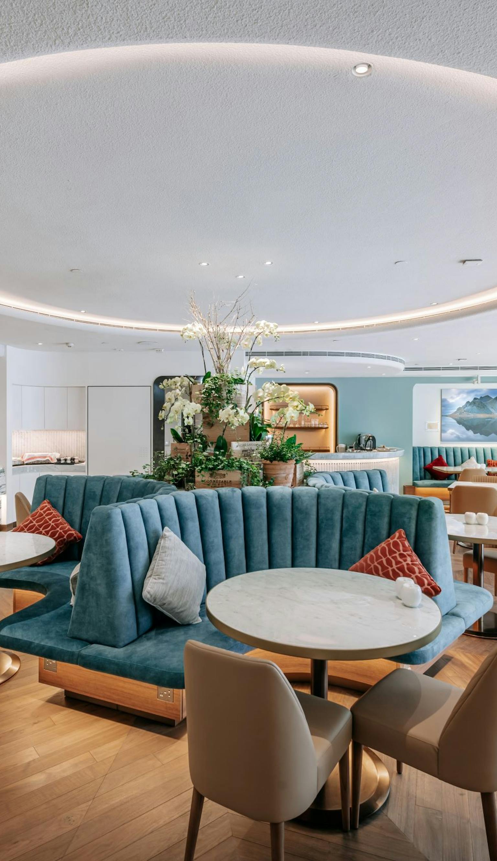
Private Members' Club
Enhancement plan and new facilities at exclusive club
- Location
- Hong Kong
Purcell supported a private members' club in developing an exciting and imaginative enhancement plan, ensuring the building’s future as an acclaimed establishment entering its third century of operation.
The first project from this plan to be fully realised is the new members' café, which Purcell were commissioned to design and oversee the construction.
The Club
Designed by Austrian-born Australian architect Harry Seidler, the club’s current home sits within a prominent harbour location on Jackson Road. The illustrious private members’ club, established in 1846 and renowned for its exclusivity, has been housed within Seidler’s only building in Hong Kong since 1984.
Enhancement Plan
Purcell were engaged by the club to undertake a Building Capability Feasibility Study, aiming to build on the improvements made during its last major renovation a decade earlier and concluding with the preparation of the Enhancement Plan.
An options study, in addition to a comprehensive assessment of the front and back-of areas and building fabric, was carried out to support this. The resulting plan, designed to take over a four-year period, carefully considers the building’s potential for change whilst outlining a phased, sustainable programme of development to minimise disruption, heightening member satisfaction whilst considering their changing lifestyles.
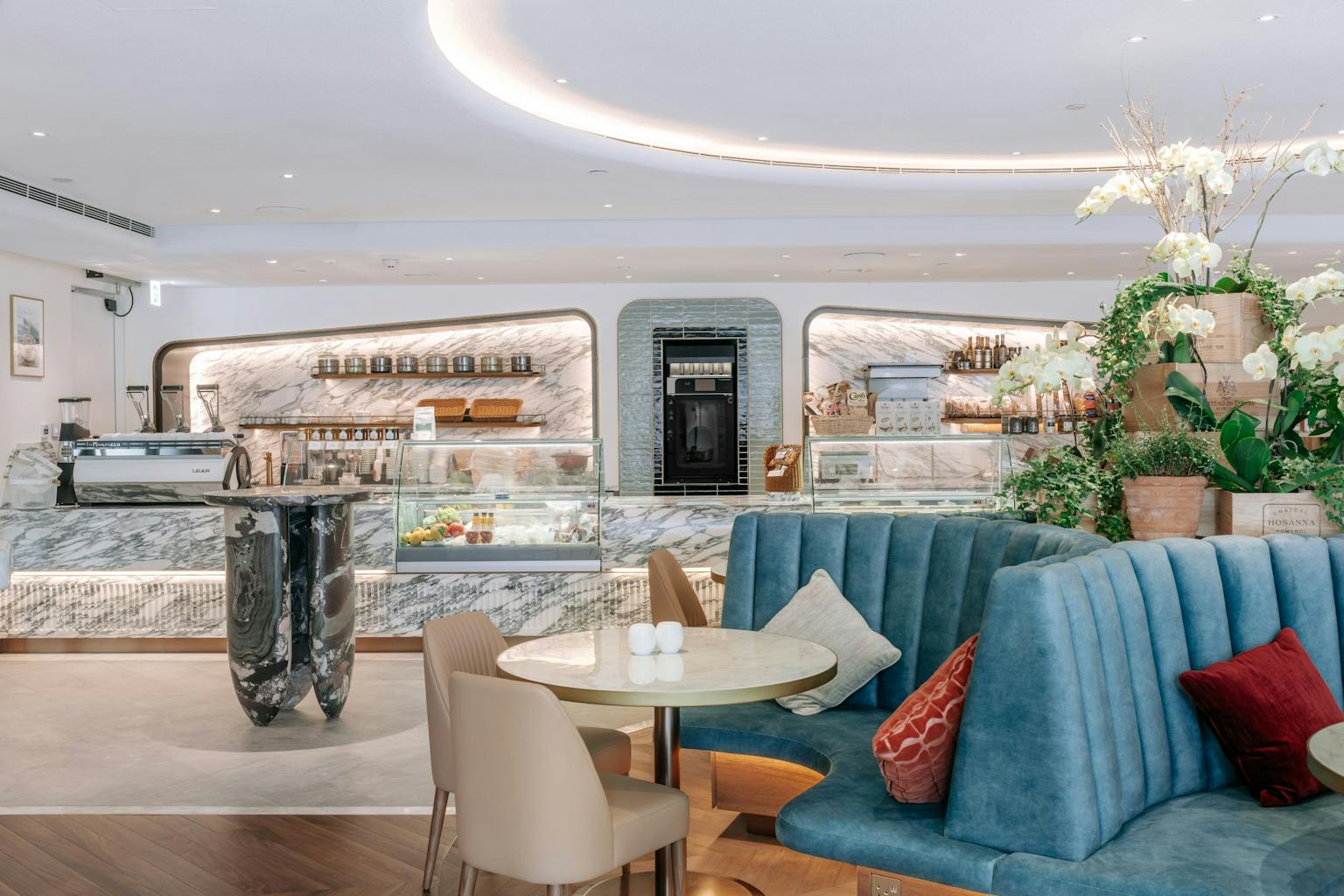
Minimising impact on members
Our highest priority for the plan, aligning with the club’s needs and values, was to provide solutions with minimal impact or disturbance to members and their enjoyment of the club.
By phasing works around off-peak periods and avoiding concurrent outlet closures, planned alterations can be carried out without detracting from the ambience, aesthetic qualities, and traditional values of the club. The majority of the proposed enhancement projects have minimal impact on the building, instead contributing to and elevating existing features to ensure it fit for purpose as a private members’ club.
The enhancement plan also puts into effect a strategic and holistic programme to forestall the need for further piecemeal renovations and minimise disruption caused by future, one-off projects.
Proposed Improvements
The enhancement plan unlocks space within the building, relieving pressure and improving accessibility through its most congested points, resulting in increased capacity and improved utilisation of venues, including greater flexibility for private functions. Other key benefits and improvements include a new café, private dining rooms, and a new wellness centre.
Whilst primarily focusing on improvements for members, the project has considered the staff who are vital to the successful running of the club. With staff facilities already at capacity, the plan outlines a series of necessary upgrades to improve comfort, boost employee satisfaction, and prioritise health, wellbeing, and morale. Since its publication, the first identified project in the enhancement plan, a members’ café on the ground floor, is now in use.
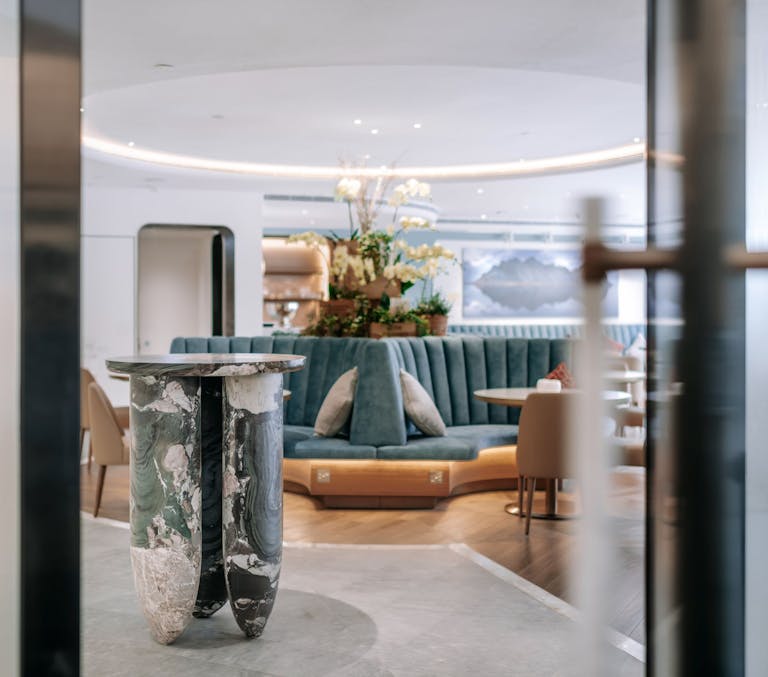
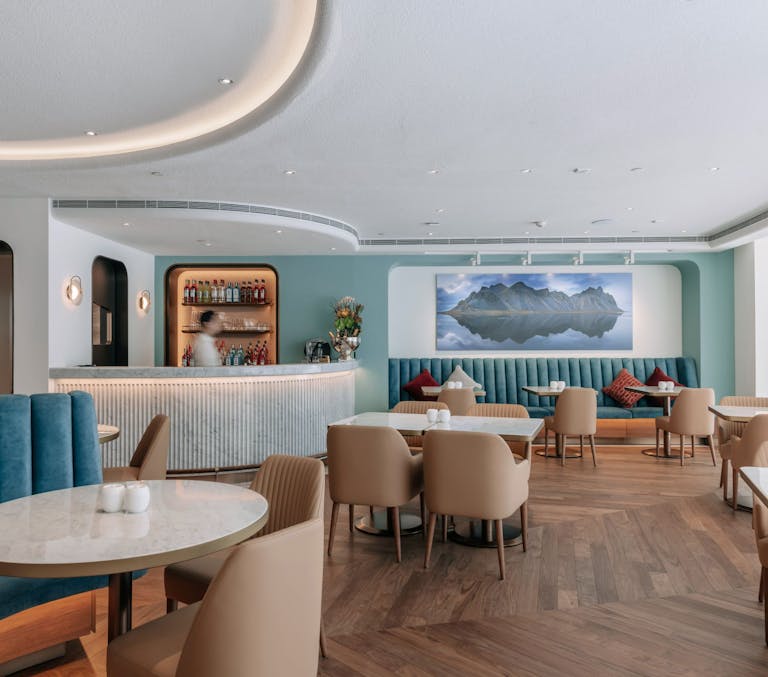
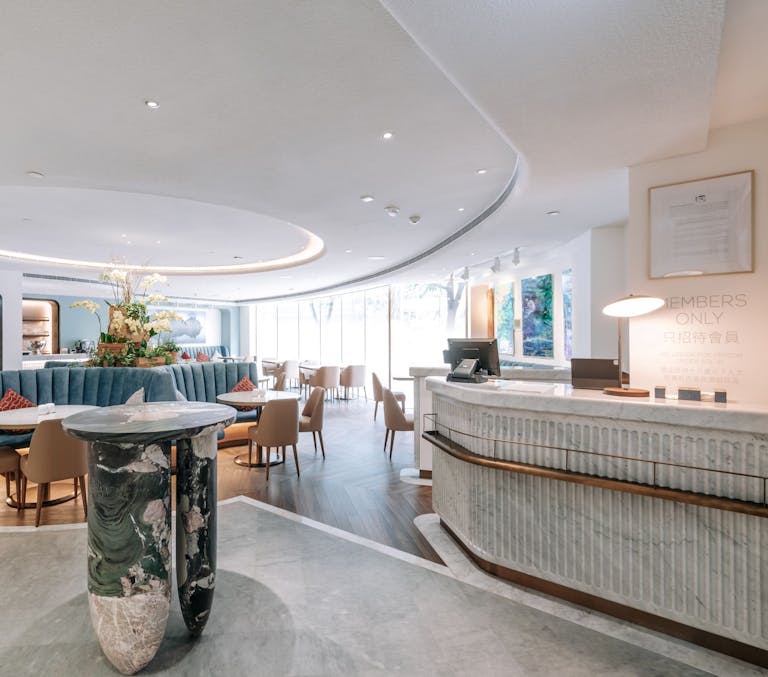
New members' café
We were commissioned to design and oversee the construction of a members’ café within a former retail space on the building’s ground floor, transforming the unused space into a new food and beverage outlet whilst relieving capacity pressure on other venues. The design brief offered the opportunity for a highly collaborative venture with the club’s talented team of chefs, which focused on the implementation of a feature front-of-house kitchen.
Delivering a fresh, clean, and elegant design to showcase and complement the café's exceptional food offer was imperative to the design solution: a distinctly European feel, with a selection of Italian sweet treats, pastries, cheeses, and house coffee blend being served, offers members a chic, yet casual, dining environment.
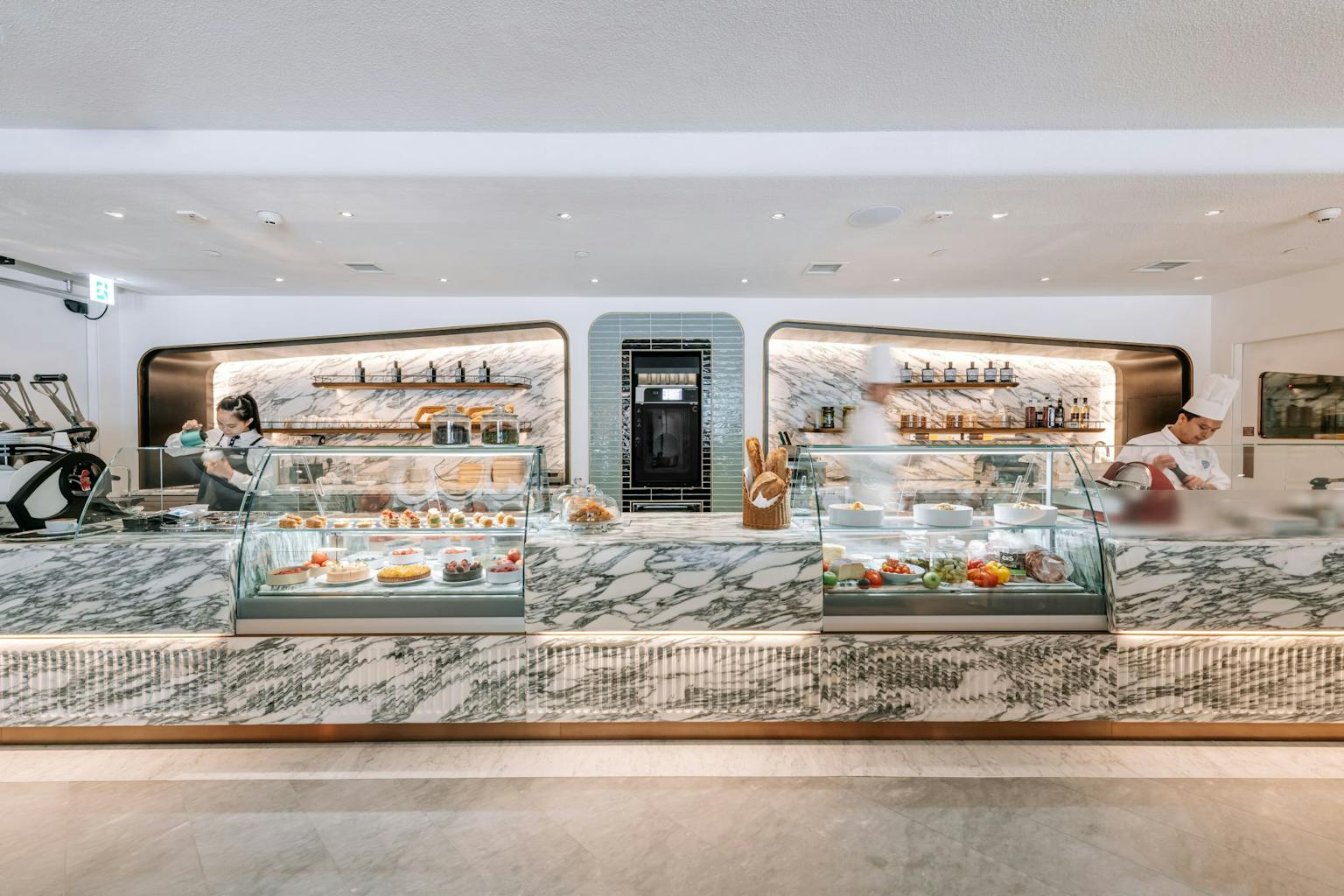
A bespoke food concept in new surroundings
As part of the experience offered by the new cafe, authentic interactions between members and the front-of-house staff – particularly with baristas serving the club’s own in-house coffee blend – were a key requirement for the venue.
The vitrine, barista bar, and service counters were designed as key focal points of the café with this in mind, with eye-catching materials and traditional fluted details used to draw attention to the front-of-house service area. Food preparation areas were redesigned to be front-of-house facing, adding to the intimate, European feel.
As a result, there was a need to elevate the level of finishes on show, yet with added high performance, safety, and durability qualities for the required high standards of food preparation. A bespoke colour palette is recurrent throughout the café, visible across the layered fabrics, upholstery, and tying into new staff uniforms and bespoke venue branding. Soft curves echo through the space, with a circular ring light enveloping the cafe’s central banquette, mirrored at ceiling level and drawing guests to the café’s centre.
Freestanding tables around the central rounded banquette complement the building’s curved façade whilst guaranteeing sufficient space and privacy between tables, also allowing for generous circulation and improved accessibility. A herringbone timber floor pattern radiates from the centre of the room before intersecting with European marble flooring, distinguishing between the service and seating areas.
The expansive glass frontage allows for natural light to flood the café, illuminating the low floors and ceilings. With the glazing publicly visible at street level, this posed a challenge not usually found in other club areas – privacy. A bespoke etching pattern was applied to the glass frontage to delicately distort the view within, providing the required level of seclusion whilst still allowing daylight to flood into the café. This delivers a bright, airy, and elegant feel whilst maintaining the level of privacy expected by members.
Successful implementation of the enhancement plan
Our enhancement plan for the club building equipped us with extensive knowledge of the building’s capabilities. This inherent understanding of the structure and building services allowed us to implement the members' café project successfully, including the rerouting of building services through the original complex structural design, without undue impact on club operations.
Providing a first-rate service to members, whilst acknowledging their changing needs and lifestyles have been imperative to both the earlier enhancement plan and subsequent café project. The café's design considers key requirements such as privacy, separation, and minimal disruption, whilst providing a welcoming environment that resonates with members.
The first major project at the club in over a decade, the European-inspired design is a distinct departure from other venues within the club, yet still complements the club’s values and exacting standards, responding to changing demographics and lifestyles of club members while providing a new, modern dining experience in a relaxed setting.
