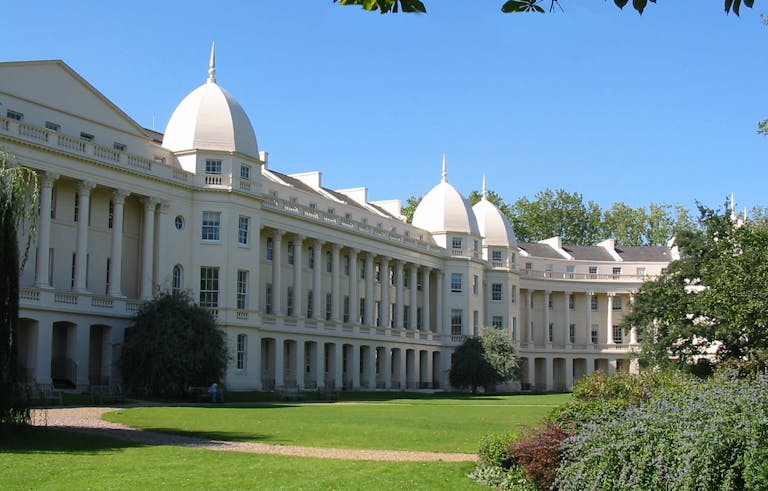
Residential - Zhongshan
Architectural Facade Design
- Location
- Hong Kong
Purcell had the pleasure of working on two projects in Zhongshan; a façade design for a 5-storey house in the English Regency style, and a re-design of the exterior of four residential towers (6-storey), a podium, and other affiliated facility structures located in the same site.


Due to the proximity of the residential estate to the private house we previously designed, it was crucial to establish a well-balanced harmony between the two. Given the architectural design of the buildings that had already been completed, a key requirement of the brief was to minimize the required modifications to the already developed structures.
To minimize unnecessary abortive works and fulfil the required construction programme, the major challenge was to work around the pre-determined structural and MEP design and come up with a new façade design that met the client’s brief, expectations, and construction budget.
A detailed review of the previous design scheme was first carried out by the team to identify the issues and opportunities. It was discovered that by slightly modifying a few structural elements, more balanced façade proportions could be established. Option studies were then prepared to maximize the opportunities we found with the introduction of authentic classical proportions and languages. Careful consideration was given to the selection of proposed materials to strike a balance between design and cost.





