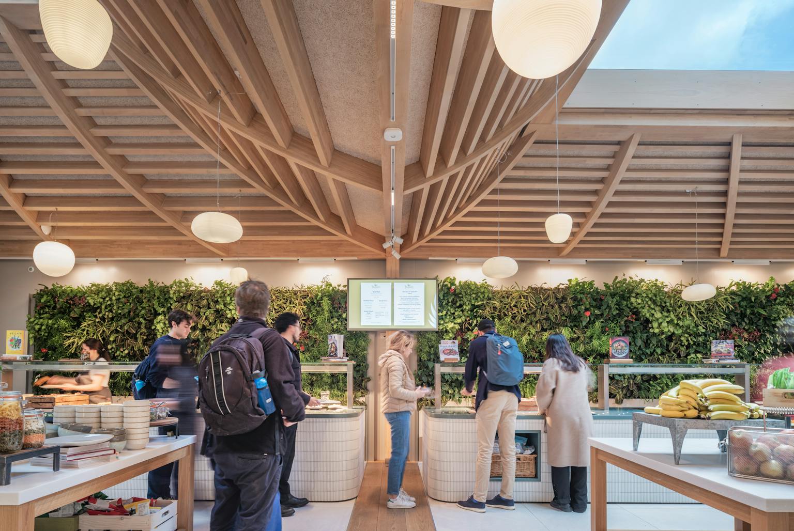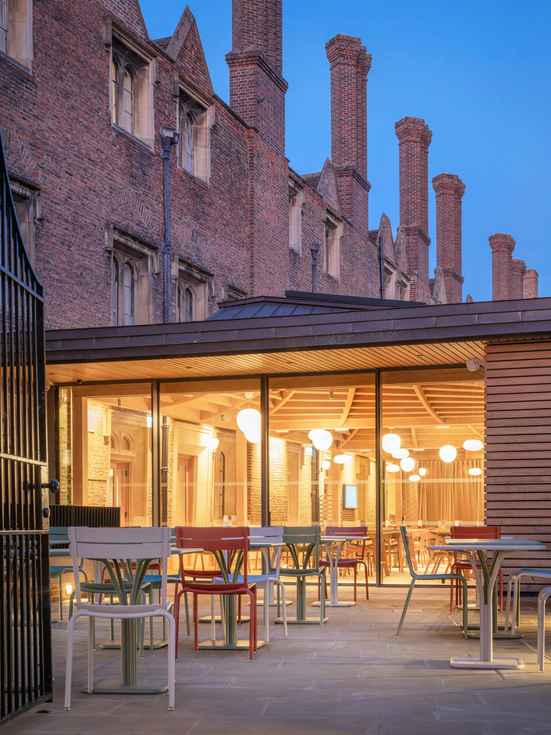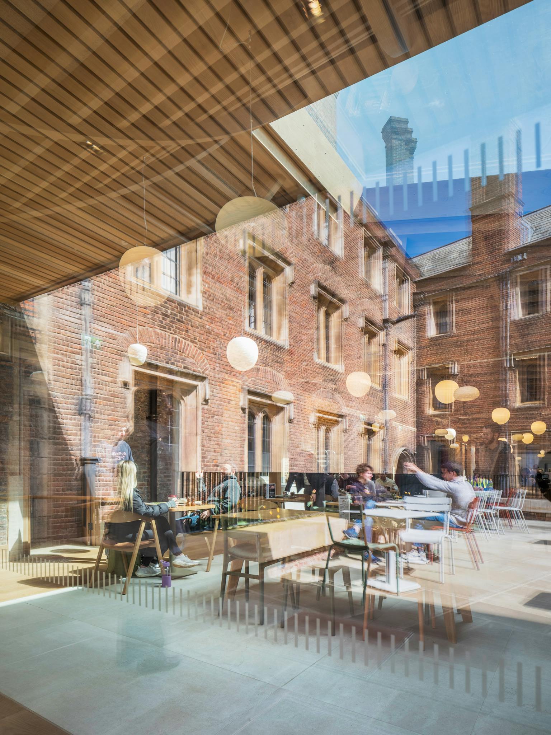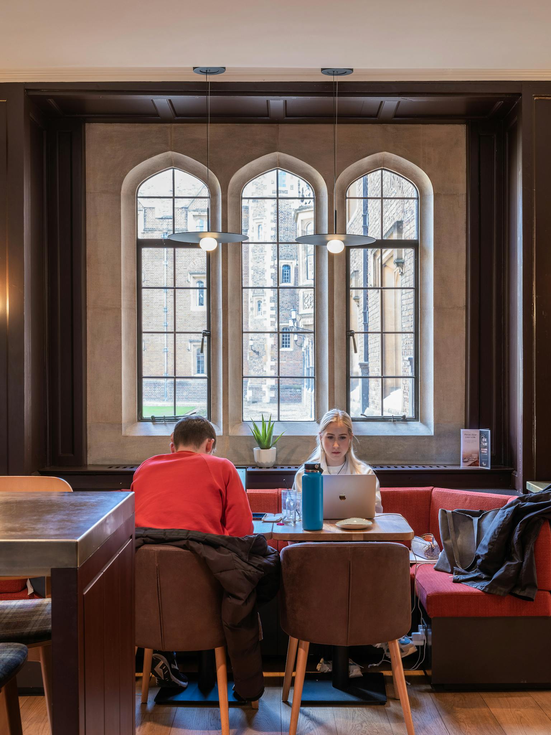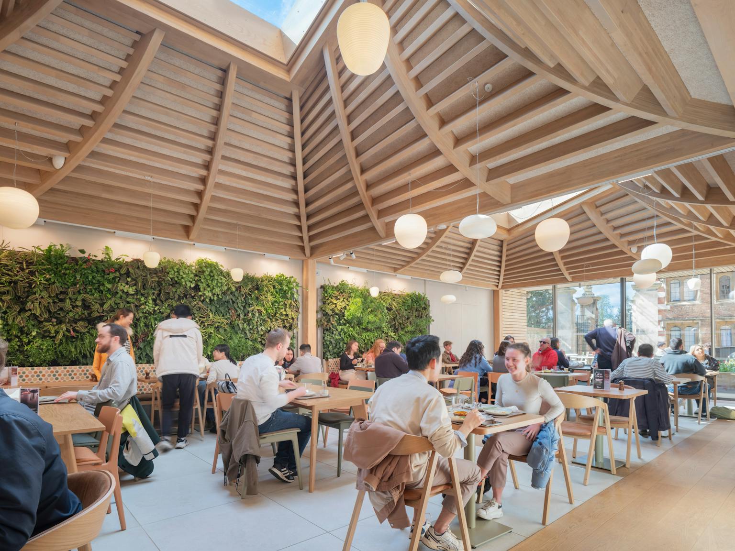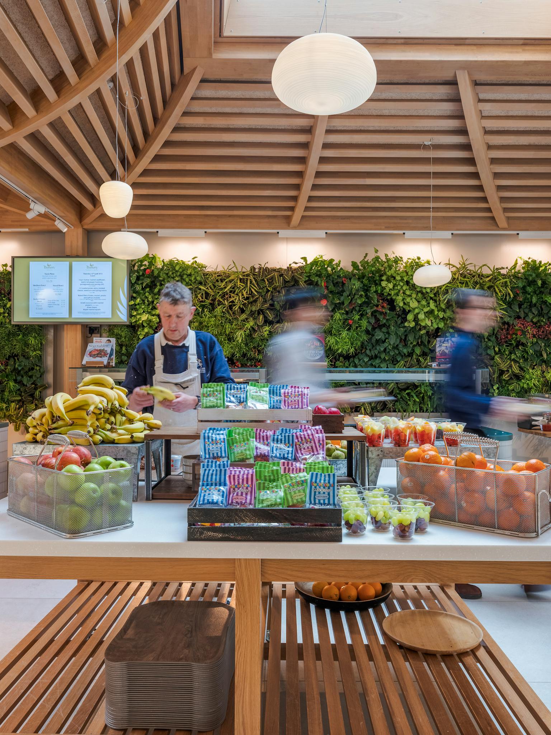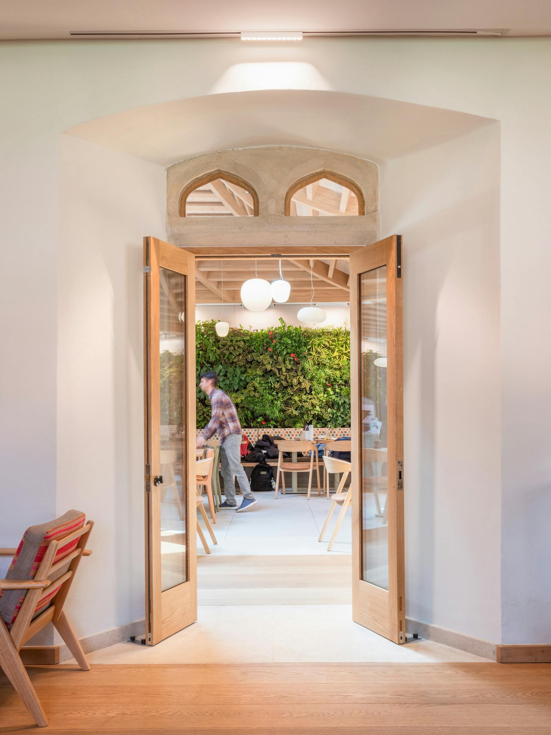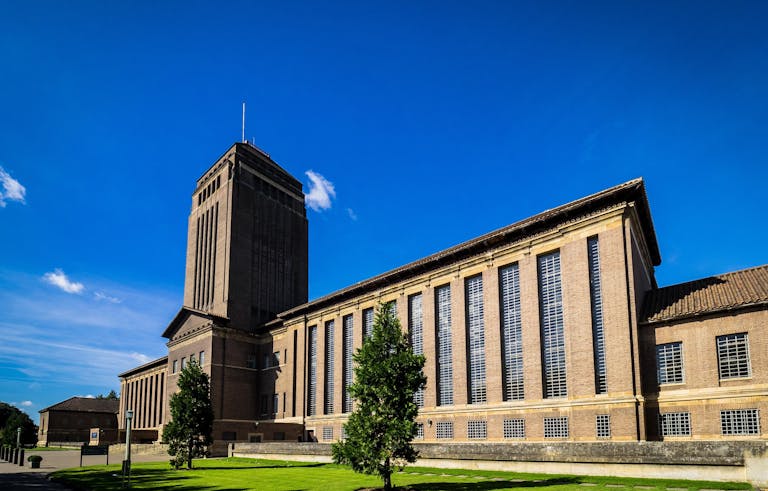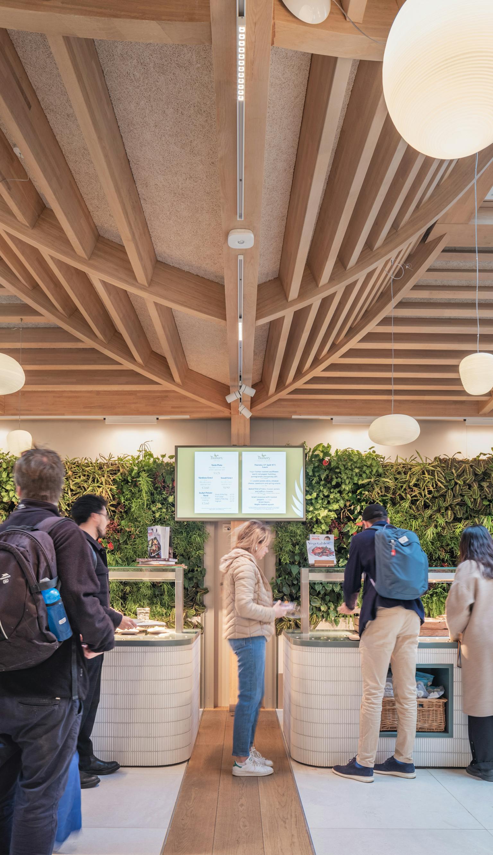
St John's College Buttery
A vibrant student hub at the heart of St John's College, University of Cambridge
- Location
- East
- Client
- St John's College
Purcell were appointed Conservation Architects and Heritage Consultants for the refurbishment for the south-west corner of Second Court buildings at St John's College, working collaboratively with MCW architects to provide a vibrant hub at the heart of the College.
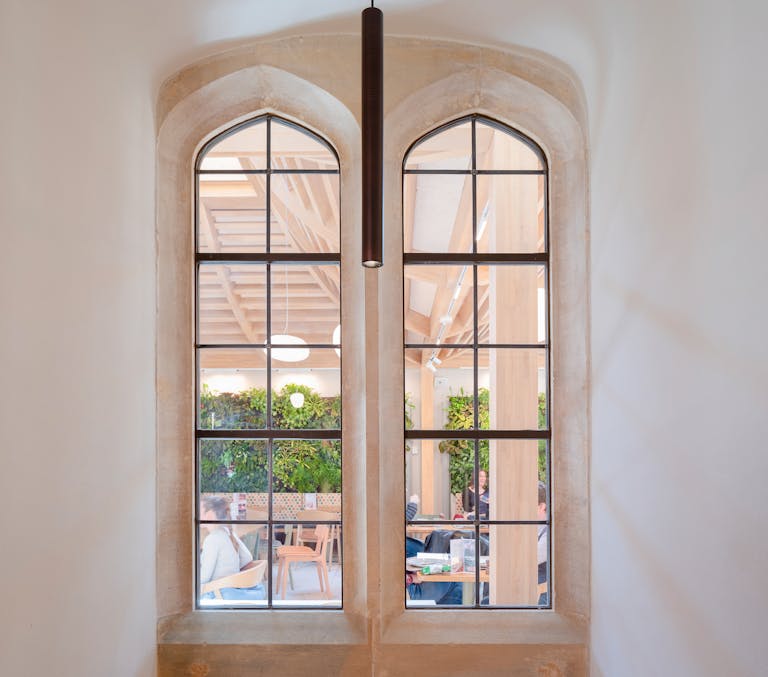
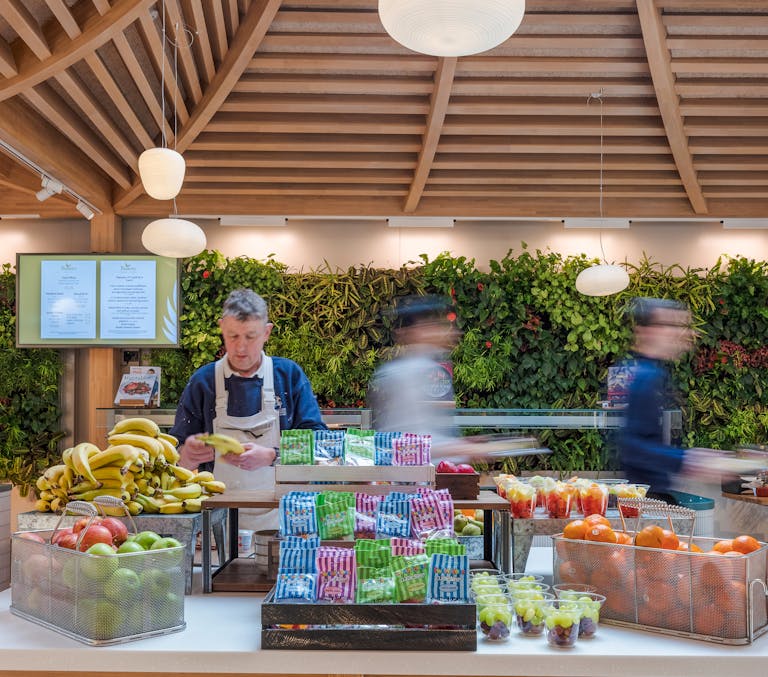
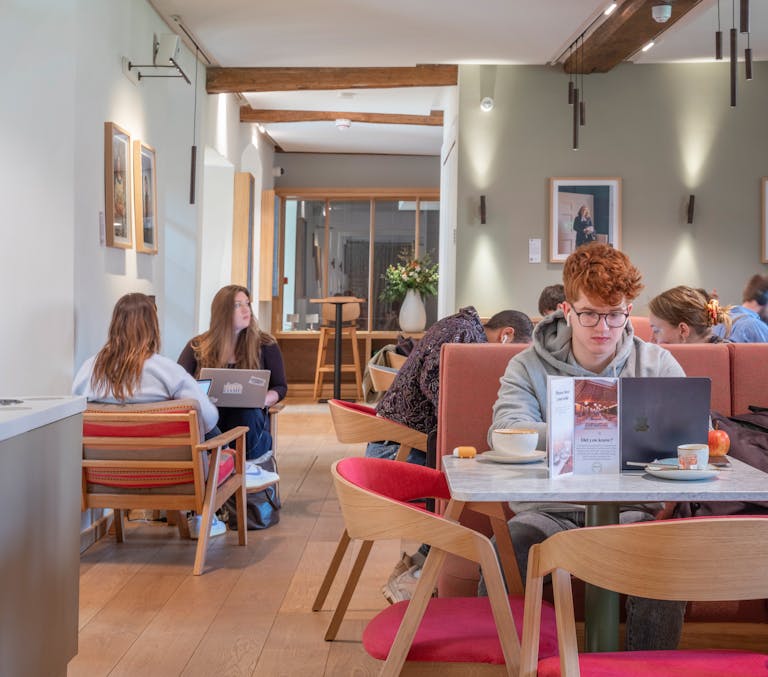
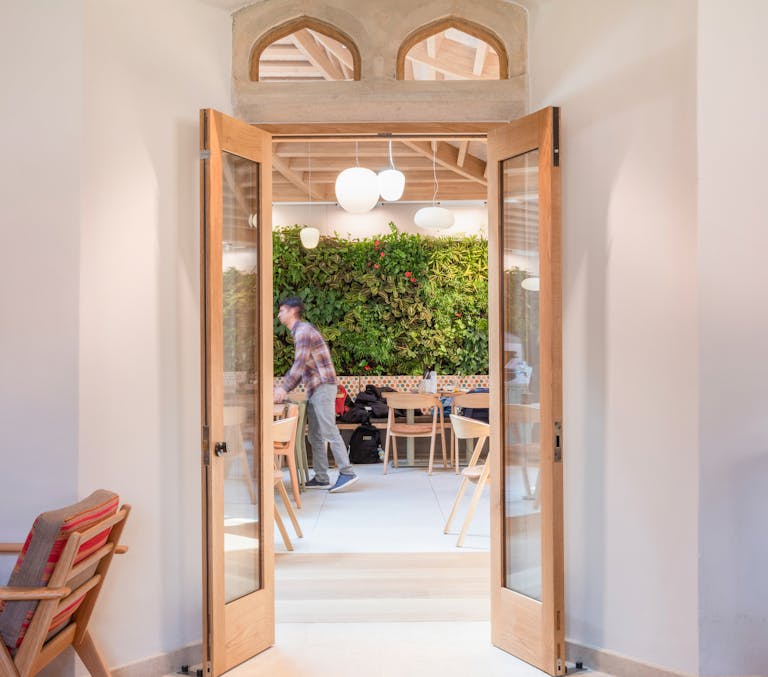
Creating an informal social hub in a significant historic context
Second Court was built between 1598 - 1602 and has been described as one of the finest Tudor courts in England. The original plans survive in the college library and are the oldest surviving plans for an Oxford or Cambridge college building, adding to its significance.
To rejuvenate this historic building, enabling the college spaces to evolve, reflecting contemporary needs and preferences, a cluster of high-quality sustainable social spaces were commissioned. The project has achieved BREEAM Excellent rating and has been an ongoing collaboration with Historic England and the Cambridge City Council Planning and Conservation team.
Purcell led the heritage and conservation work advising on and enabling change. The project involved the demolition of the adjacent 1970's Buttery Dining Room to make way for an innovative and adaptable social space, with a low carbon, low impact glulam oak superstructure, known as the Buttery. The new timber frame, designed in collaboration with Smith and Wallwork Engineers and Blumer Lehmann, is free-standing with only minimal stainless-steel ties connecting it back to the original masonry. Gaining approval to dismantle and rebuild listed fabric was a major milestone for the project.
Improving inclusivity and accessibility was a primary component of the brief. A careful re-grading within Second Court, including replacing the stone steps and lifting the paving and cobbling, provides level access to the primary entrances. A new ramp alongside the terrace adds further accessibility for those approaching from the ‘Backs’ on Queen’s Road.
This ambitious undertaking aimed to transform Second Court into a vibrant hub of informal social and intellectual activities, offering College members a contemporary community space, bar, and café with significantly improved accessibility. The new structure was designed by a local architecture firm, MCW, working in collaboration with Purcell to enable change in this sensitive context, creating an attractive, welcoming environment that can be used differently from the start of the day through to the evening. Each space has its own character whilst also blending and connecting to provide a sense of cohesion.
Adopting a whole building approach
Recognising the current climate emergency as a paramount concern, the scheme embraced sustainability and energy efficiency through a holistic "whole building approach." By enhancing the fabric of the historic buildings, including improved insulation, air tightness, and energy-efficient systems, the project retains the building’s character whilst reducing the environmental impact. The meticulous process involved comprehensive analysis, archival research, and stakeholder consultation to ensure that the upgrades aligned with conservation principles and respected the College's rich heritage.
A detailed fabric enhancement study assessed various options for floor, wall, ceiling, and window upgrades. Environmental modelling and consultation with experts facilitated the selection of appropriate enhancements that balanced sustainability goals with the preservation of historical significance. Notably, the project opted for thermally enhanced single-glazing over double-glazing to minimise impact on the wider Court setting. Additionally, the MEP systems were fully upgraded, incorporating state-of-the-art technologies like external air source heat pumps (ASHPs) and concealed mechanical ventilation with heat recovery (MVHR) units. Environmental monitoring throughout the design process ensured that any potential risks, such as increased condensation, were proactively addressed.
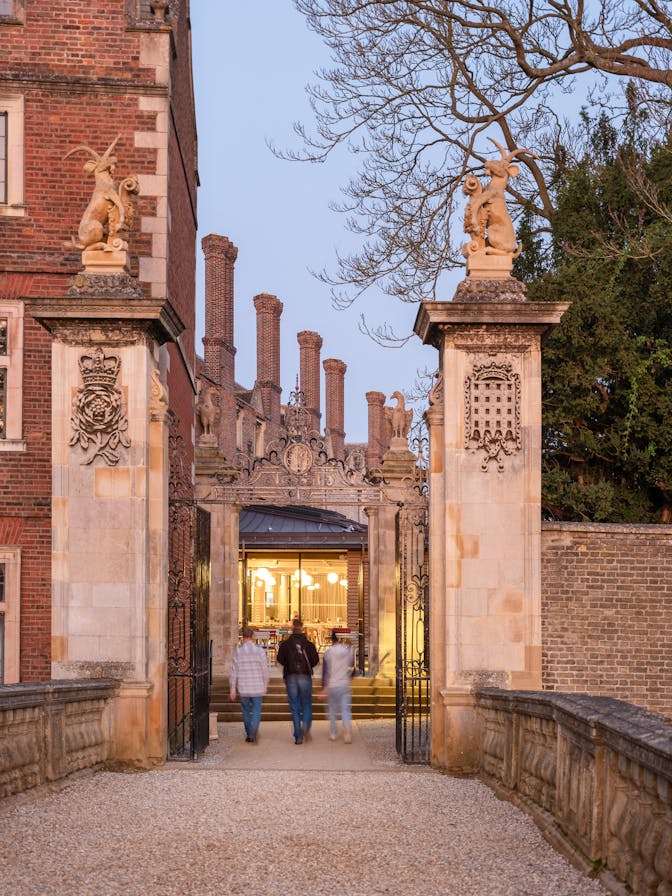
Sensitive conservation works were undertaken to the listed facades following demolition of the 1970's BDR, and some windows were converted into doorways to improve circulation and connections between the existing building and the new extension. Existing internal fabric was retained, repaired and reused as appropriate. Historic Wainscot panelling and plaster cornicing was retained in-situ, while in other areas, more modern wall panelling and timber cornicing were taken down and reinstalled over breathable woodfibre insultation to improve the thermal performance.
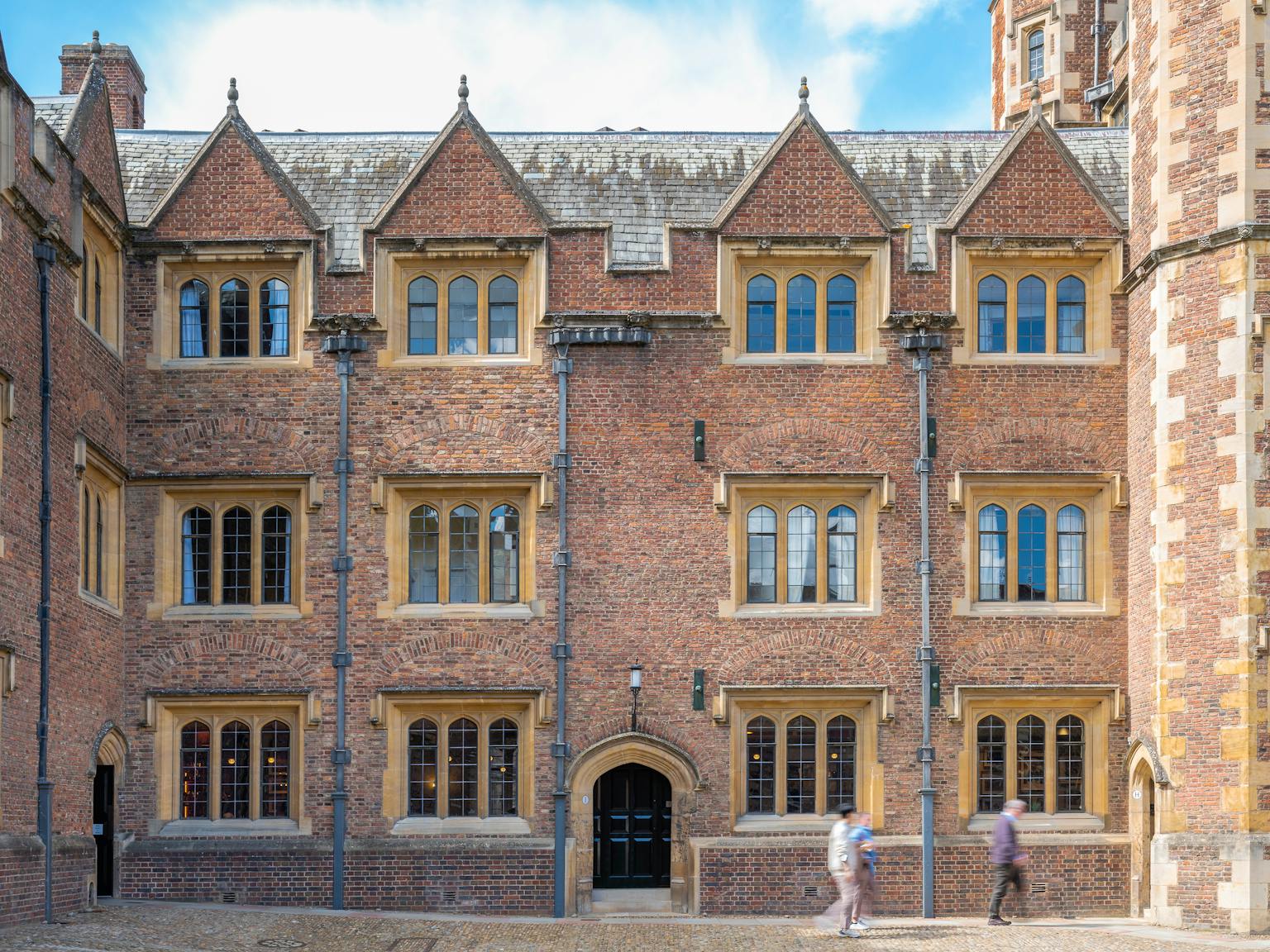
Exemplary Energy Efficient Design
The Buttery exemplifies the project's commitment to sustainability. By concentrating sustainability enhancements in areas of lower significance, the project minimised the impact on highly significant areas, preserving their historical value. The refurbishment achieved a BREEAM Excellent rating for Existing Building Refurbishment, demonstrating the project's high standards of sustainability and environmental performance. The embodied carbon of the refurbishment was carefully considered, resulting in an upfront embodied carbon of 178kgCO2e/m2 and a whole life cycle embodied carbon of 275kgCO2e/m2. These figures surpassed the LETI 2030 Design Target and the RIBA 2030 Built target, reflecting the project's exceptional energy efficiency achievements.
Through a comprehensive approach to sustainability and heritage preservation, we successfullyenabledthe transformation of the Second Court buildings into a stunning Community Hub that aligns with St John's College's values and aspirations. The project not only created a dynamic social and academic centre but also set an exemplary standard for energy-efficient design, achieving impressive environmental performance while preserving the historic fabric and character of the building.
