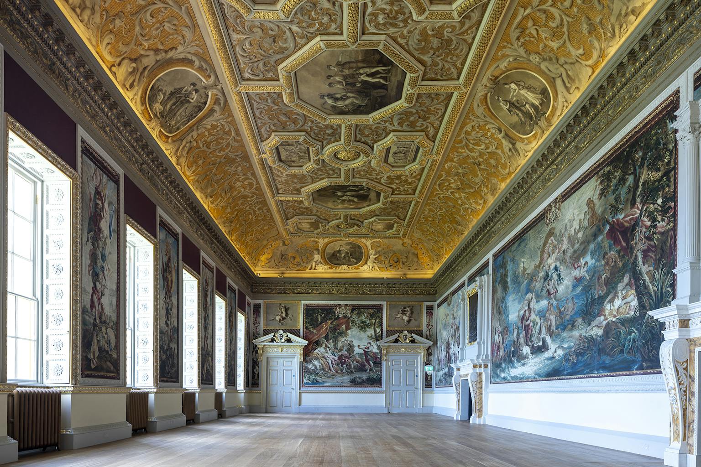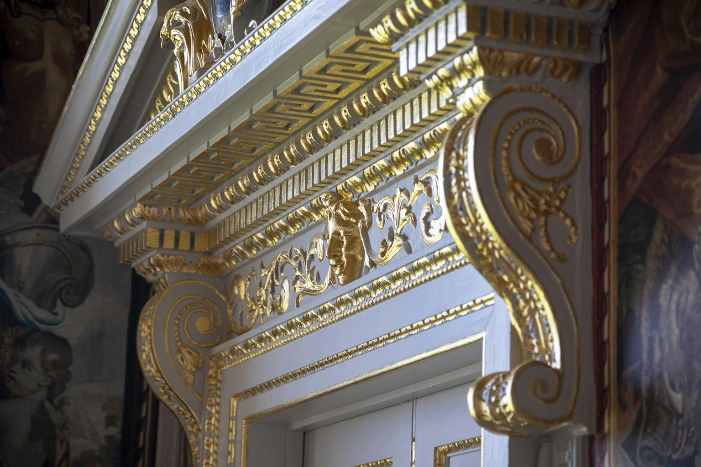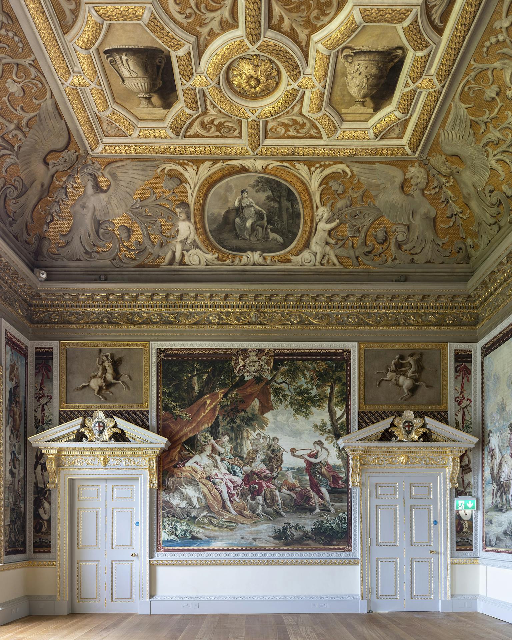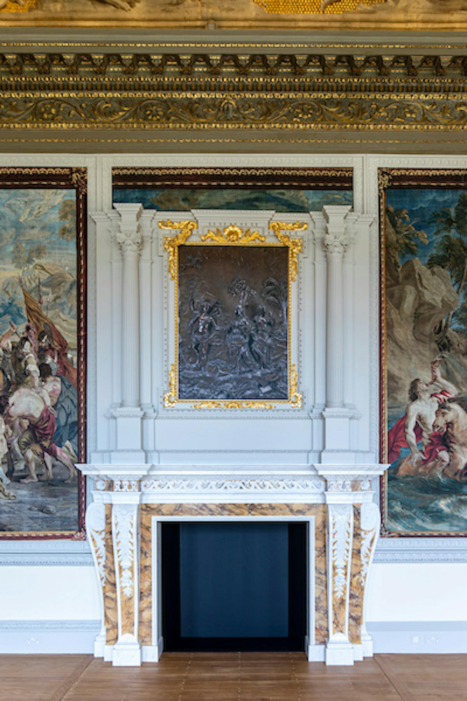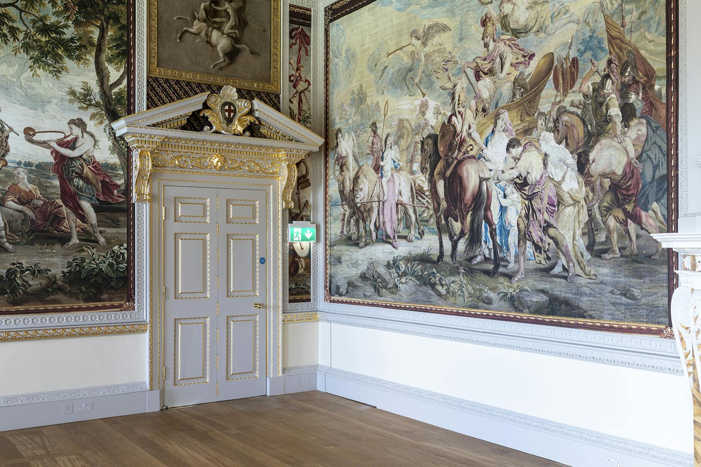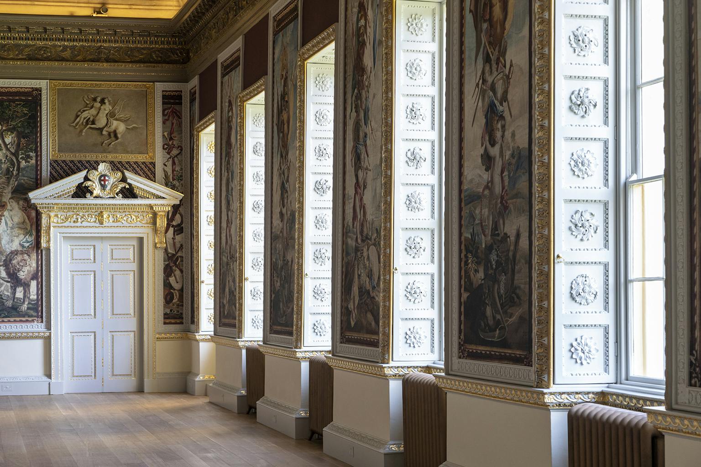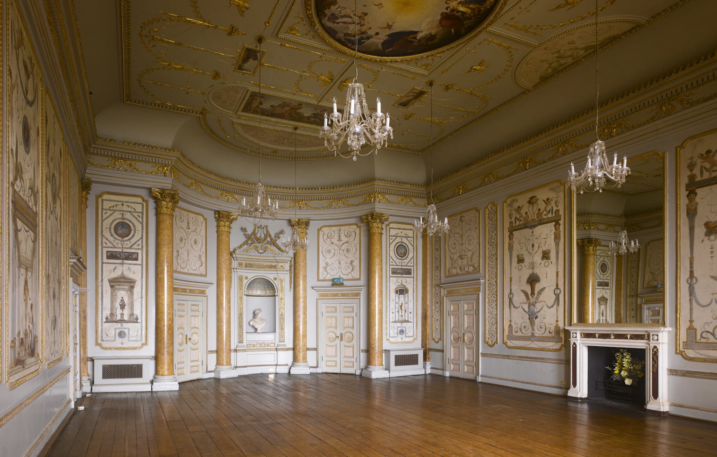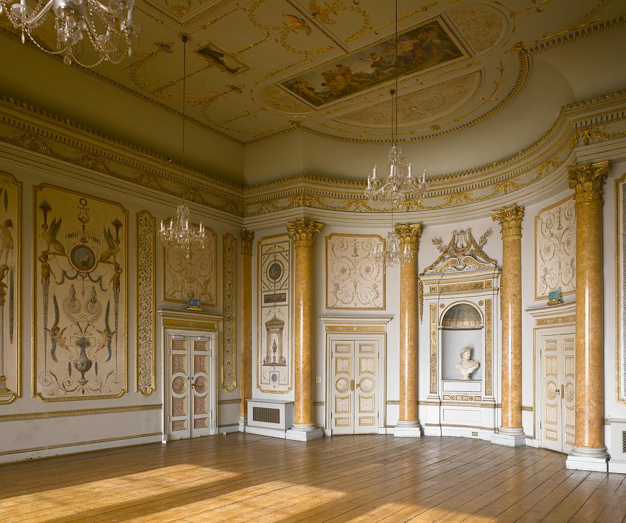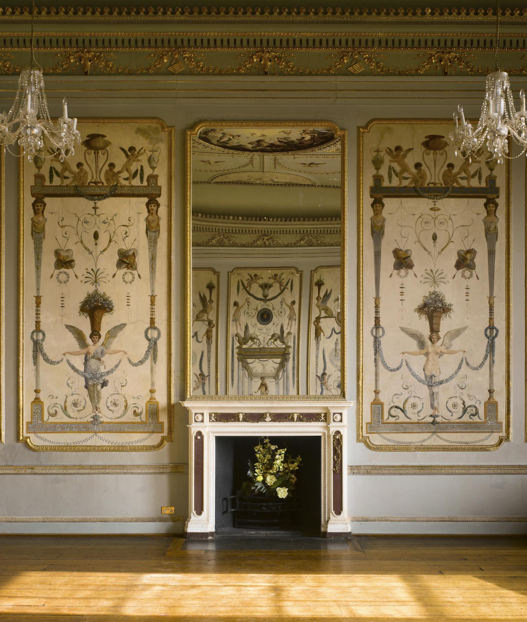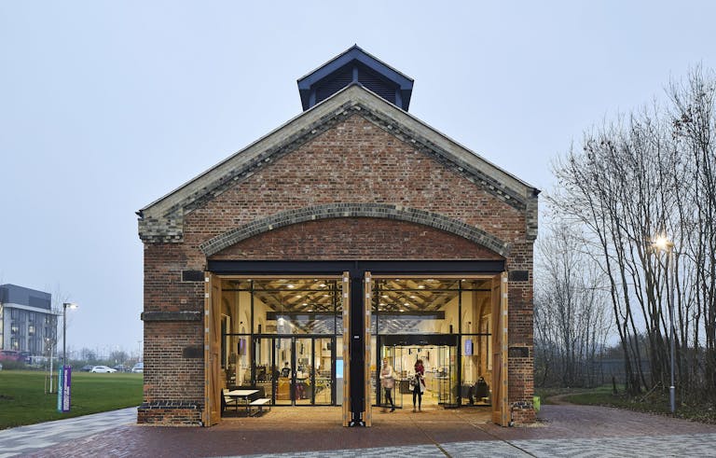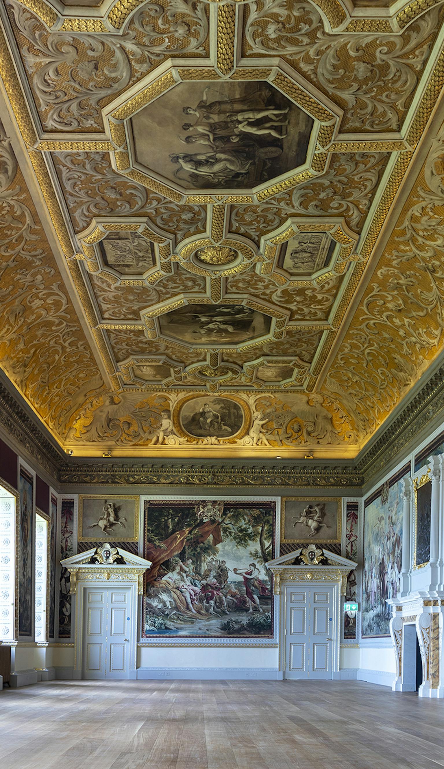
Stowe House
Intricate, multi-faceted conservation of a resplendent estate
- Location
- South West
- Client
- Stowe House Preservation Trust
- Awards
- Georgian Society Award 2021 (The Temple Room)
- The Georgian Group Awards 2017
- Georgian Group Awards: Special Award for Outstanding Achievement 2012
- Country Life: Restoration of the Century 2010 (Marble Saloon)
- RIBA South Award 2007 (Restoration Phase 2)
- Natural Stone Award: Restoration 2006
- Shortlist
- RICS: South East Building Conservation Award 2017 (Blue Room)
- RICS: South East Building Conservation Award 2012 (Library)
In 1999 The Stowe House Preservation Trust was awarded a major National Heritage Lottery Fund grant and Purcell were appointed as Architects to repair the North Frontage, and for works including upgrading access, removing car parking from the forecourt, and improving the approach to the house and its appearance. We have continued to work on the house since then and have most recently completed a comprehensive restoration of the stunning State Dining Room.
Stowe House is a Grade I listed house in Buckinghamshire and is one of England’s grandest country houses, initially built for Sir Richard Temple in the 17th Century. Successive generations modified and developed the house and its surroundings, including the creation of the gardens. The house was sold in 1922, at which point the property became Stowe School and remains in use as a school today.
Since being appointed as architects, Purcell have conserved the house’s South Front and reinstated the original roof formation to the mansion house. Internally, we have conserved the North Hall, Blue Room, State Library, Marble Saloon, the State Drawing Room and, most recently, the State Dining Room.
Each project has involved extensive research from architectural recordings and reports from conservators, historians, and archaeologists.
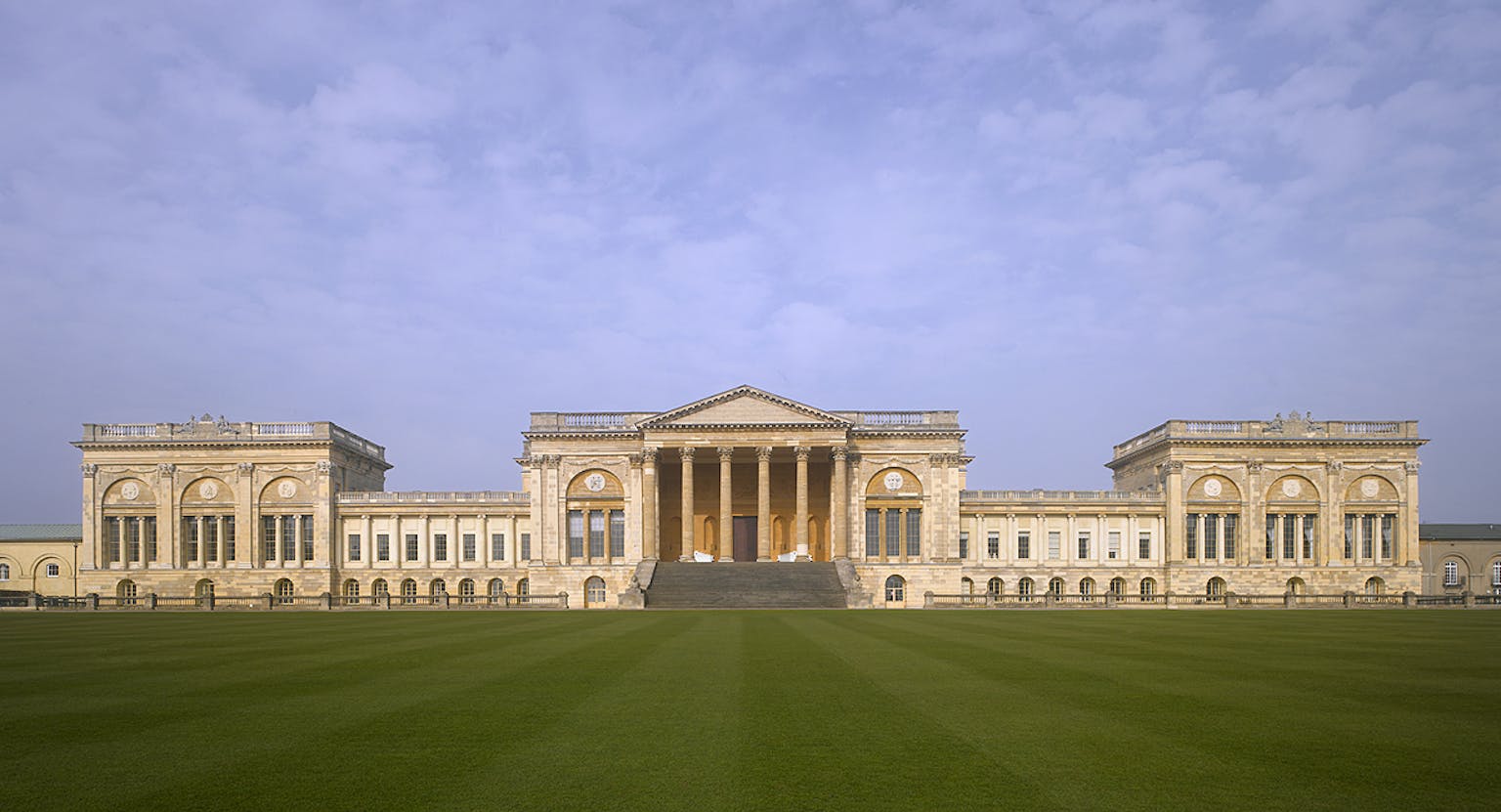
The North Front
While repairing the north front of the house, we removed the car park from the forecourt, and improved the visitor approach to the building which included the replacement of the north portico steps.
A local sand quarried at Finmere (formerly a part of Stowe estate) lime, and a self finishing render was specified for all subsequent work. We removed harmful salts to the brick backgrounds with poultices before re-rendering and repairing the building’s façade back to its former glory. The scope also included the reroofing of the colonnades along with repairs to parapets and all abutments.

The South Front
While conserving the mansion’s south front façade, we returned elevations and replaced the south front steps. The external scope also included the reinstatement of the original roof forms over the mansion house, the repair of the oval skylight, the reinstatement of a copper roof covering to the dome over the Marble Saloon, and the reroofing of the adjacent hipped roofs.
This also required the removal of a 1960s aluminum roofing which enclosed the Victorian and 20th Century cast iron water tanks which were installed by the school onto the original masonry parapet walls. The tanks were removed from the parapets with alternative water storage tanks installed to allow the original roof formation to be reinstated, to expose the dome over the Marble Saloon which was supported by (previously) rotten timber beams.

Stonework Conservation
We undertook stonework repairs using Bath stone to match the stonework used in the original design, using traditional hand tool masonry techniques, with the application of a diluted copperas (iron sulphate) within the south portico.
This technique was originally used in the 18th Century to disguise the differences in stones, but for the project, we used it to tone in the new elements of stonework and lime render repair. While replacing the failing stone, we created crisp lines to reinstate the original architectural detail.
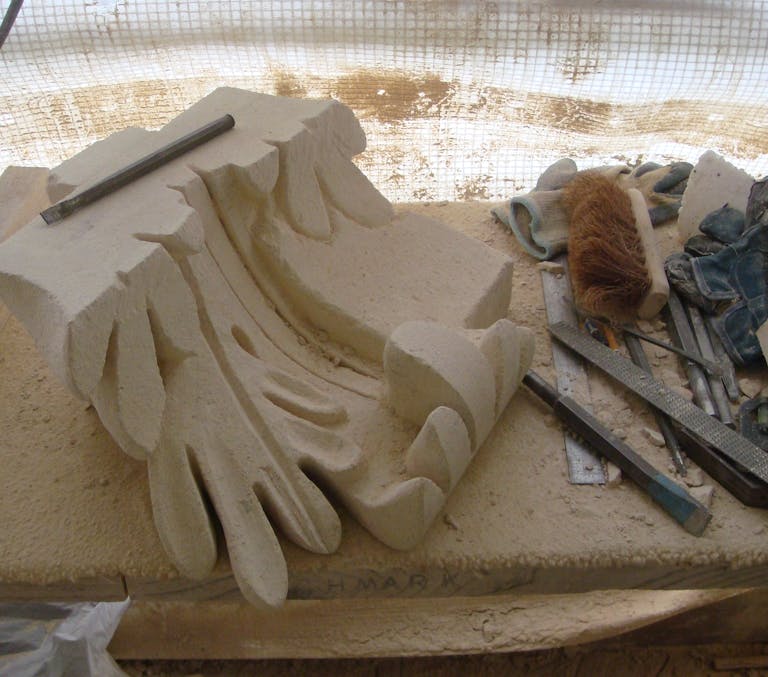
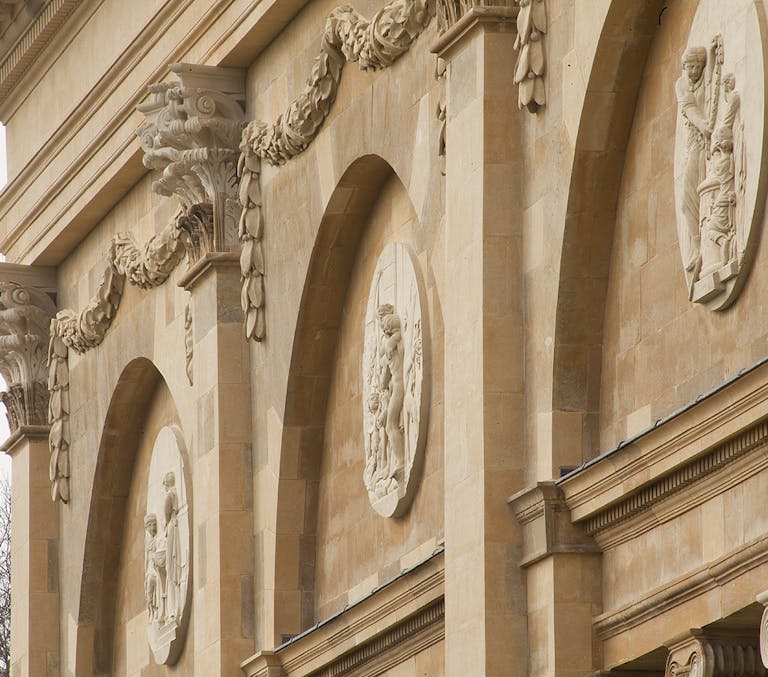
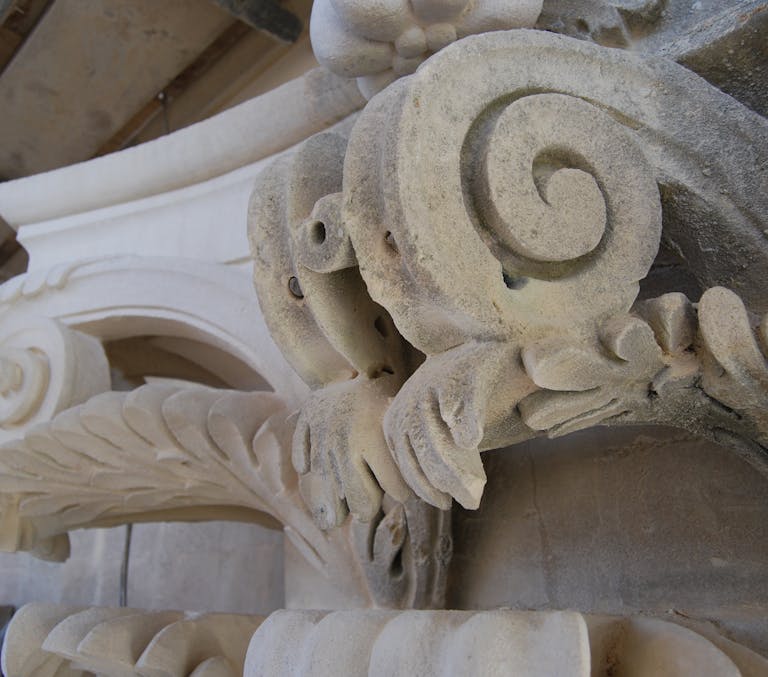
The State Dining Room
The restoration of the State Dining Room, expertly executed collaboratively with Messenger as principal contractor, is the last of the major state rooms at Stowe House to be returned to its 18th century splendour. Completion of the dining room is a significant milestone in what has been one of the most comprehensive restoration projects of the 21st century and will enable the public to experience this exceptional house for the first time in all its restored glory.
The most striking feature of the room is the highly decorated painted mosaic ceiling, depicting mythical animals with Venus in the central panels. The conservation repair of the intricate and elaborately gilded original 1750s ceiling, which had suffered serious damage following water ingress, has transformed the room. Detailed conservation cleaning and restoration, regilding, consolidation and repair of plaster and reconstruction of one of the painted walls, has been carefully carried out by Chroma Conservation. The revived ceiling now incorporates a discreet and energy efficient lighting system which can be adjusted to either highlight and showcase the ceiling or switched off to replicate the atmosphere of the room as originally lit by candelabras.
.
The floor had been well worn, not just by the thousands of school children that have inhabited the house since 1923, but in its use first as a State Gallery and then in the later 18th century as the State Dining Room. Boards for the new French Oak floor were procured by Whitmores, and installed by Capital Flooring. The floor has been laid to replicate the original board widths and waxed to ensure the new floor is both robust and aesthetically pleasing.
When the room was transformed into a dining room in the later 18th century, the works of art were transferred into the State Drawing Room and replaced with a magnificent set of tapestries depicting the triumphs of classical deities, composed of five large and sixteen smaller pieces. The tapestries, which were sold off along with many other items in 1922, were rediscovered and photographed by Zardi & Zardi, using a technique involving ultra-high-resolution photography. The digital files were then edited and printed onto a heavy wide-width wallpaper, providing a realistic representation of the original tapestries.
The original marble fireplace surrounds were also rediscovered and, using digital 3D scans, replicas were painstakingly recreated by Refinery, handcrafted in timber to provide a true representation of the originals. Specialist decorators applied the finish to the timber, to match the appearance of the originals, including exact veining of the marble.
Elaborate joinery including doors, chair rails, skirtings, architraves and overdoor pediments, have been repaired and restored by Chroma, informed by specialist paint analysis to recreate the original decorative scheme. Mechanical and electrical services have been upgraded and sensitively incorporated into the room by Martin Thomas Associates.
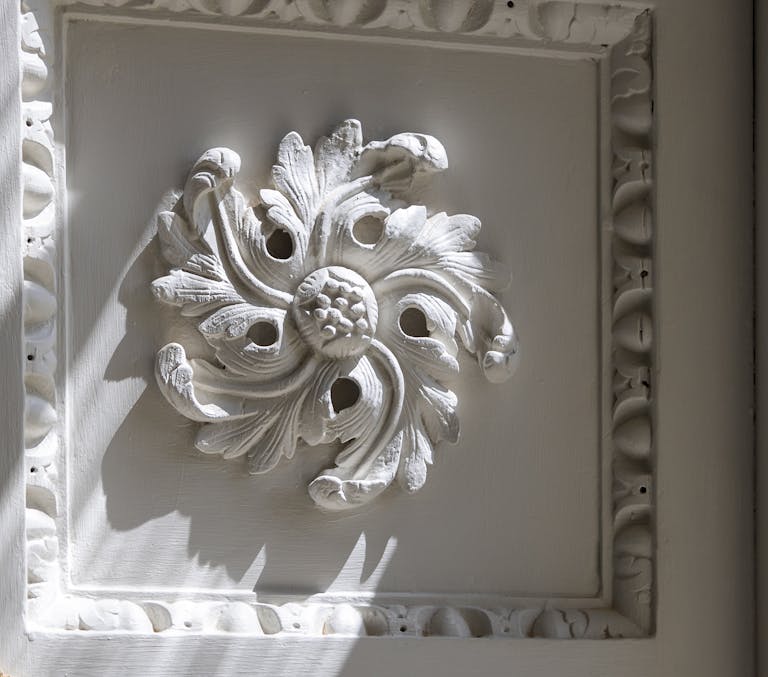
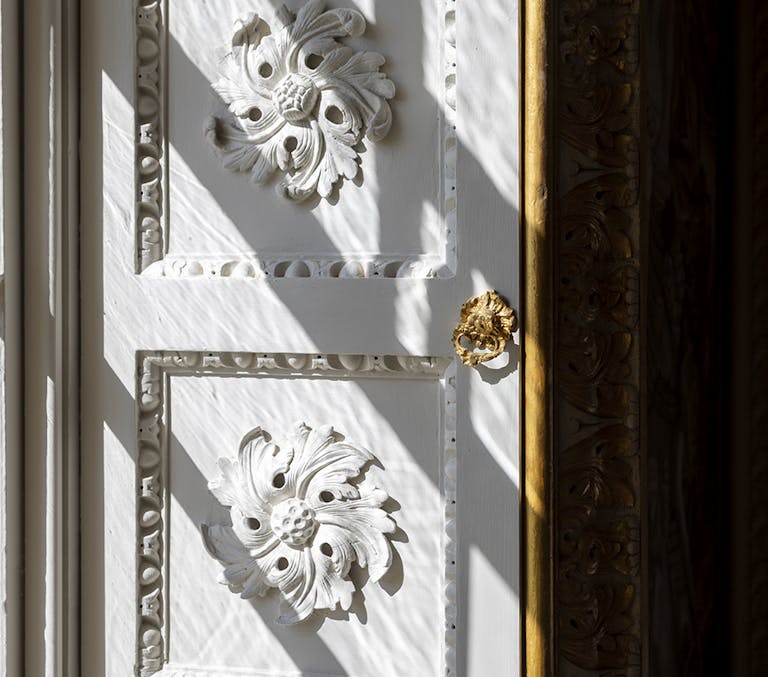
The Marble Saloon
The south front contract was extended to include the Marble Saloon which required an extensive programme of conservation. We repaired the fine, highly decorative coffered plastered ceiling and cornice, while cleaning and lime washing.
The work was completed when copies of the original classical statuary were reinstated within the niches. The Roman statue located in the saloon was damaged, and the conservator replaced its facial features, limbs, and spears. In addition, the marble floor and scagliola columns were also restored.
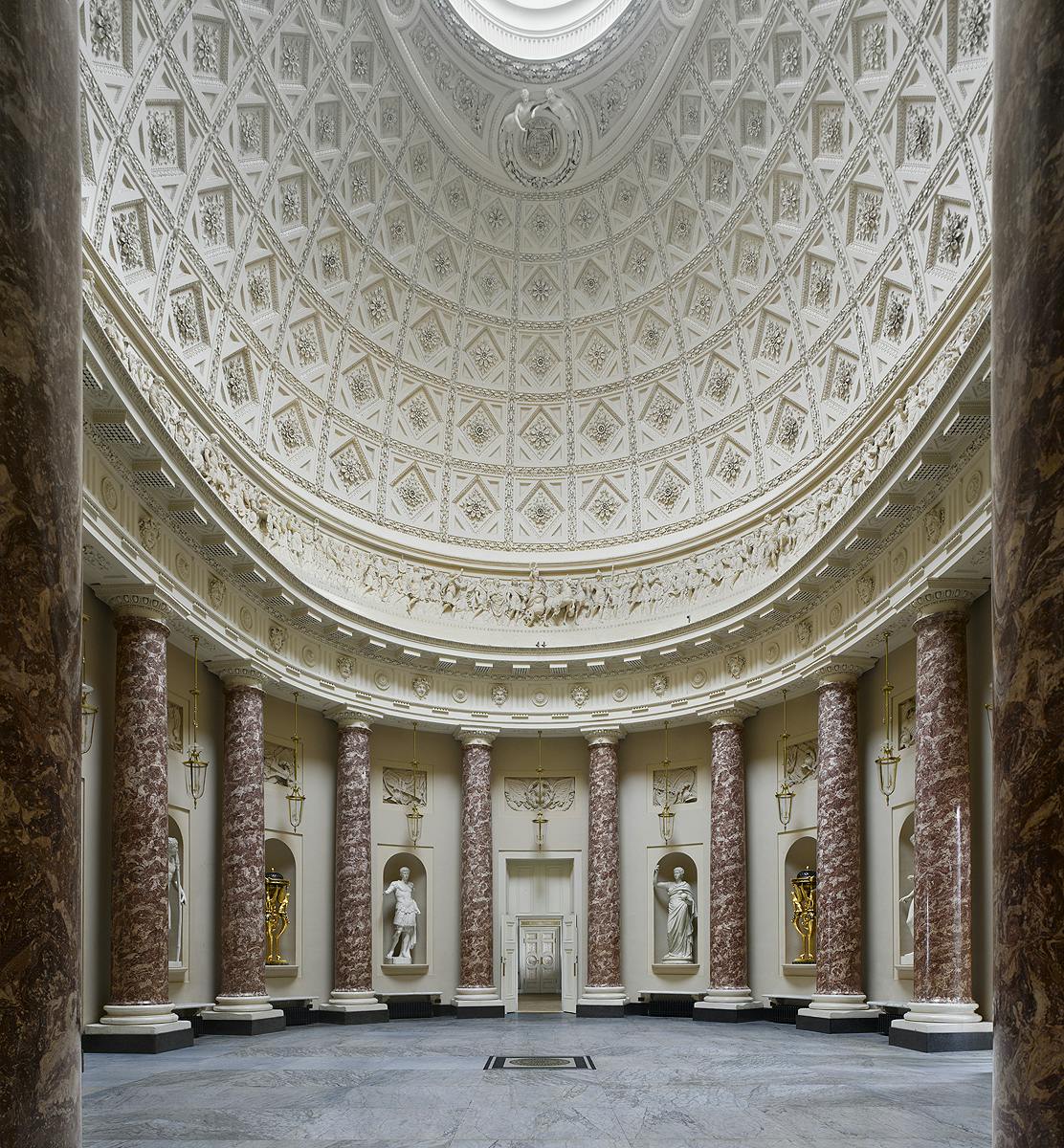
The State Library
The State Library is located to the east of the mansion house and is defined by its ornate ceiling. The library looks out at views across what remains of the Capability Brown-designed landscape gardens. In the early 20th Century, the roof had failed, resulting in damage to the internal plasterwork of the library.
Our team re-roofed the library, redecorated and gilded the ceiling in gold leaf. The roof trusses were replicated on the matching pavilion to the west, and we recovered the lead before carrying out extensive repairs to the original lath and lime plaster ceiling.
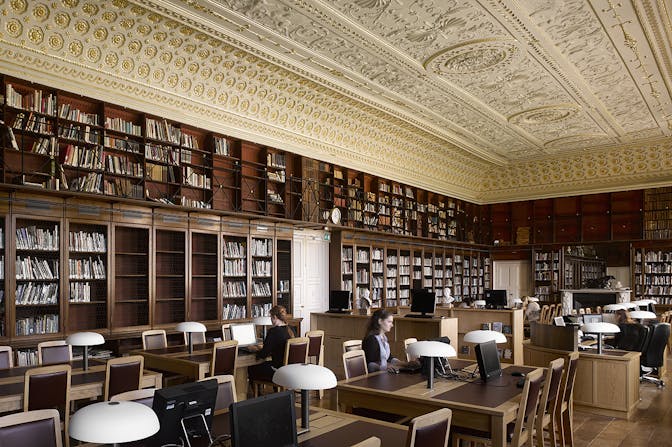
The State Drawing Room
Works to the State Drawing Room completed in March 2021. Restoration involved localised structural repair and levelling of the floor prior to a new oak finish, where the board widths were reinstated to match the original arrangements.
The lath and plaster ceiling was repaired and fully redecorated to reflect the 1800 decorative scheme which was agreed following specialist paint analysis. Analysis confirmed that the gilded gold leaf to the cornice, frieze and capitals (including the background decoration) was the original decoration, and was conservation cleaned and repaired. This informed the specification and 1800 decorative scheme which included the redecoration of the low level plastered walls and cornice background and gilding in gold leaf of all joinery mouldings and details to the columns, doors, window shutters, skirtings and chair rails.
Following historical research, the walls were originally lined with a patterned orange silk damask. To withstand heavy daily use as a school dining room for 800 pupils four times a day, the walls are lined with an orange decorative paper as an interpretation of the original linings.
The mechanical and electrical services have also been replaced to meet current demands, with all associated cabling and pipework sensitively installed within the floors with concealed access to allow the systems to be maintained.
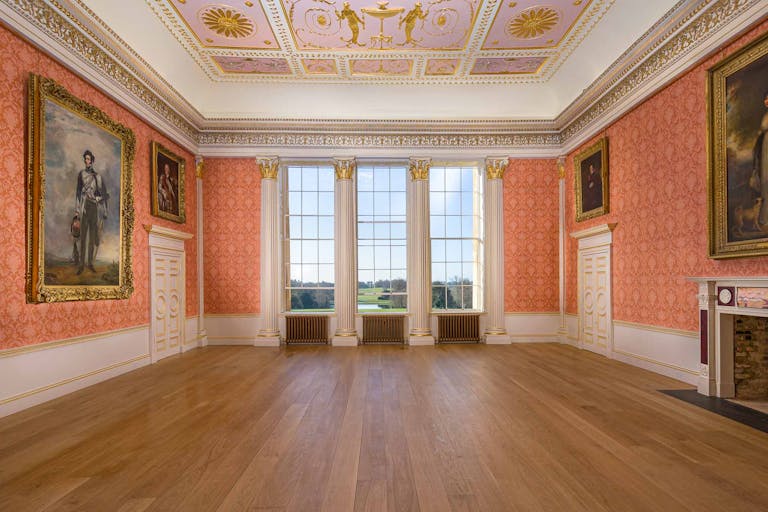
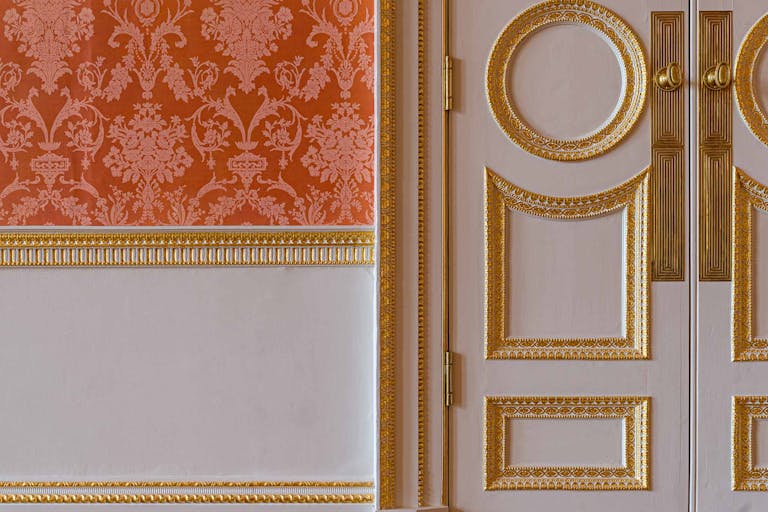
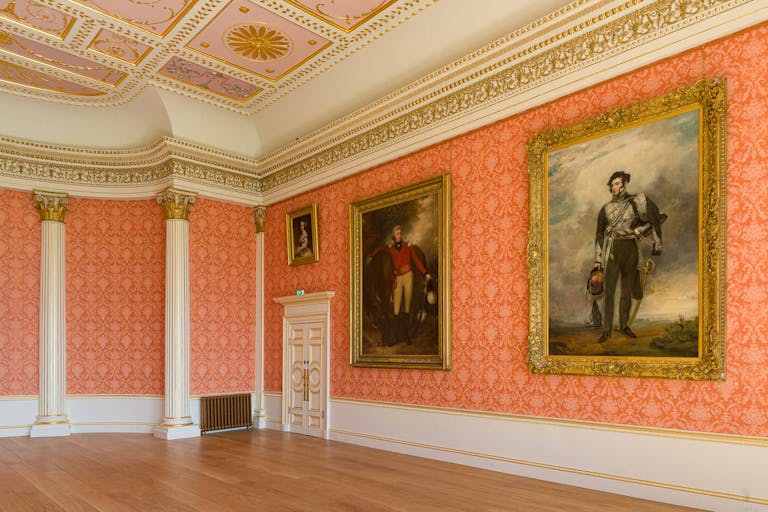
The original highly decorative fireplace piece was constructed with marble with an Egyptian alabaster inlay below the mantel.
The fireplace piece, sold in 1922, has since been located, and as a result of a digital 3D scan survey, an exact copy has been carved. This has been crafted in timber with a specialist hand painted decoration applied to replicate the finish and veining of the original materials.
Representation of the Interiors
In a number of subsequent phases of this vast restoration project, our team have carefully cleaned and conserved Vincenzo Valdrè’s decorative scheme to the Music Room, while also restoring Stowe's Egyptian Hall, and the Blue Room. Within the North Hall, Kent’s ceiling was carefully conserved, and in 2019, the walls were redecorated, and a new stone floor was laid to reinstate the original arrangements which replaced the 1950s terrazzo floor tiling.
An added complexity has been managing such a substantial project around a working school and much of the works have occurred over school holidays to minimise disruption.

